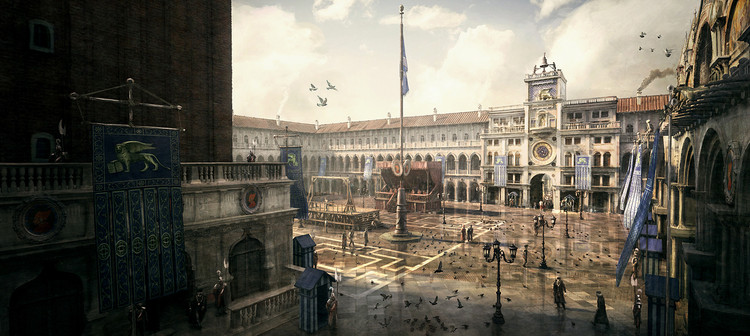
In the following article, originally published in Spanish on MetaSpace as "Assassin's Creed 2 - Arquitectos que hacen videojuegos"(Architects Who Make Video Games), Spanish architect Manuel Saga interviews María Elisa Navarro, a Professor of Architectural History and Theory, who worked with Ubisoft Montreal as a historical consultant on the design team for the video game Assassin's Creed II, from the first rough drafts up to its launch in November of 2009.
While getting her PhD at McGill, María Elisa Navarro was a consultant for the entire development process of the game as part of a research project between the university and Ubisoft Montreal. She worked on the project in complete secrecy with "a small team of 20 people and then later more than 400 in a huge basement in Montreal." Navarro worked on everything from late 15th century wardrobes to the correction of architectural errors in the recreated cities, going over the look and ornamental details of the buildings.
"Sometimes, for gameplay purposes, they needed to have walls with a lot of texture so that Ezio could climb them, but when the time came to lay those parts out, there were some inaccuracies. For example, I remember a balcony with a wrought iron railing that couldn't have existed in that time period. I was responsible for detecting those issues," Navarro noted in her conversation with MetaSpace.
Read the full interview with Navarro after the break.






















.jpg?1443600100)
.jpg?1443599941)
.jpg?1443599908)
.jpg?1443599809)
.jpg?1443599826)


















