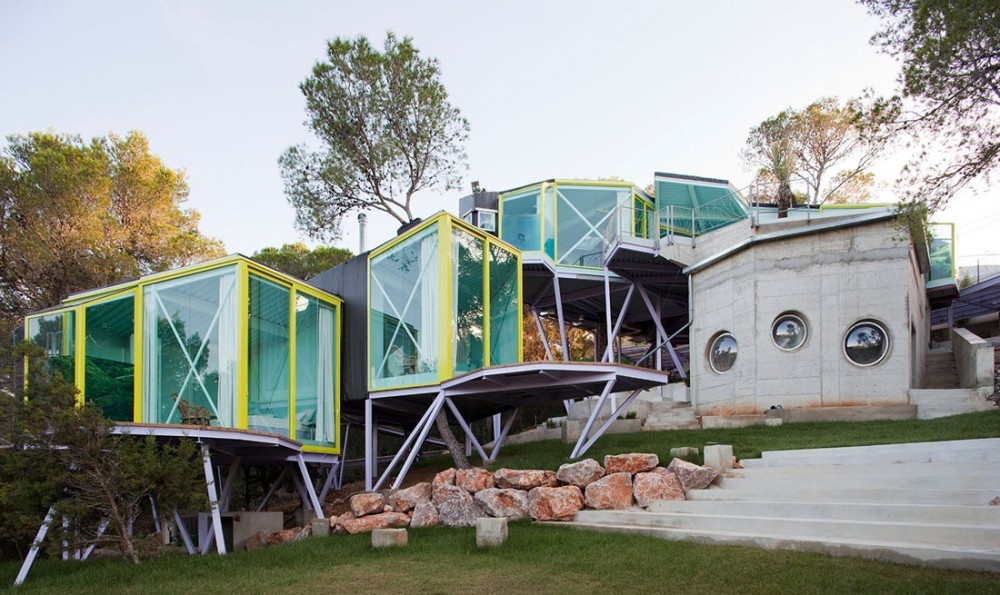
-
Architects: O'Neill McVoy Architects
- Area: 250 ft²
- Year: 2010
-
Professionals: Robert Silman Associates





It is rare to find an architectural project whose history makes such strange bedfellows as the New York State Pavilion: a master architect and millions of exhibition patrons, roller skaters and rock stars, stray cats and Iron Man [1]. For three hours on April 22, in honor of the fifty year anniversary of the 1964-65 New York World’s Fair, the city of Queens will open the long shuttered gates to Philip Johnson’s most futuristic work.




Jeanne Gang, founder of Studio Gang, will be hosting a public lecture at the Reva and David Logan Center for the Arts on Monday, April 28, 2014. The lecture, named 'What Mammals Want', will start at 5:15pm and seating is first-come, first-served.

One of the earliest built works of Richard Meier, The Saltzman House, completed in 1969, is one of several Meier-designed residences that exhibits his signature style: absolute whiteness, geometric composition, and the prominence of light. With a heavy early-Modernist influence, the Saltzman House captures the purity of form and space seen in the projects of Le Corbusier.




The architectural firm PRODUCTORA, based in Mexico City, is presenting 9 unbuilt projects that have a clear relation to geometry and mathematical composition. Large-scale models, made in collaboration with students at Woodbury University are presented together with black and white CAD drawing that clarify the main conceptual aspect of the building.

Starting this week,The Princeton University School of Architecture will hold until May 14 a retrospective exhibition on the work of Andrés Jaque and his architectural practice Office for Poitical Innovation. It includes their production since 2000, including several projects we've published in the past like the Plasencia Clergy House, Sweet Parliament Home, Escaravox and the Never Never Land House.
In the last 10 years the Office for Political Innovation has explored the question: ‘What happens to architectural practices when common notions of the urban (as something confined in cities) are replaced by others in which the urban is contained in urban enactments (ordinary interactions in which politics are produced)?’
More after the break.

The editors of PROJECT invite you to celebrate the release of Issue Three at common room, 465 Grand St., New York, NY, this Wednesday, April 9 from 7pm to 9pm. PROJECT investigates the possibilities for developing a a critical position in contemporary architecture. Publishing both visual and written work, the goal of PROJECT is to provide a platform for disseminating ideas.


Brooks + Scarpa has won a competition to design a new park-and-ride plaza for the future Angle Lake light rail station in Seattle. As part of the 1.6-mile South 200th Link Extension, which will connect Angle Lake to the airport and downtown area by 2016, the $30 million complex will provide the station’s anticipated 5,400 passengers with a pedestrianized plaza, drop-off and retail area, as well as a 1,050-stall parking garage and 35,000 square feet of reserved space for future transit-oriented development.