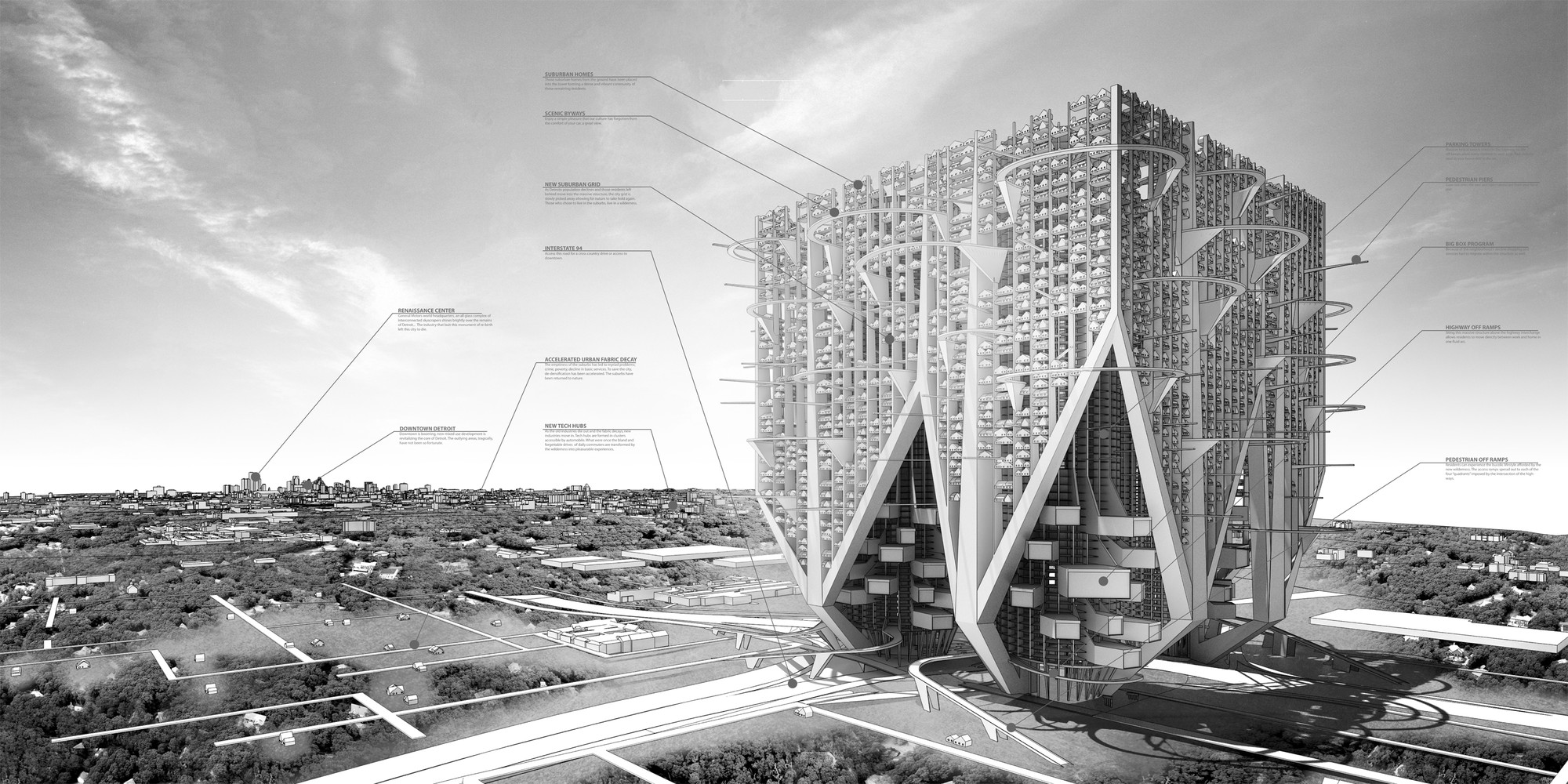
-
Architects: Gray Organschi Architecture
- Area: 20000 ft²
- Year: 2009






Thom Mayne, Eric Owen Moss, Stephen Phillips and Eva Franch i Gilabert will be discussing on the “institutionalization” of “experimentation” and cultural politics and power of taking risks.


Kresge Auditorium, designed by Finnish American architect Eero Saarinen, was an experiment in architectural form and construction befitting the Massachusetts Institute of Technology’s focus on technology and innovation. This feat of sculptural engineering serves as a meeting house and is part of the cultural, social, and spiritual core of MIT’s campus. Kresge Auditorium is one of Saarinen’s numerous daring, egalitarian designs that captured the optimistic zeitgeist of Post-war America.

The Munson-Williams-Proctor Arts Institute is a Modern masterpiece and revolutionary precedent of American museum design. Located in Utica, New York, it was the first of many influential cultural facilities designed by Philip Johnson. Also known as the Museum of Art, the structure represents a stylistic turning point in Johnson’s career, marking the end of his loyalty to the International Style and the beginning of his experimentation with Neo-Classicism.


CAR and SHELL or Marinetti’s Monster, recently awarded second place in the 2014 eVolo Skyscraper Competition, asks pertinent questions about an "insatiable" desire for growth in urban centres. Based on the premise that we "can no longer stand idly by and watch our cities consume themselves with an anxious need for expansion", Daniel Markiewicz and Mark Talbot's proposal seeks to demonstrate what a "city in the sky" could look like in suburban Detroit. The project is conceived as a vertical neighbourhood, or "a rich vertical urban fabric." Three main grids (streets, pedestrian pathways, and structure) are intertwined to create a box-shaped wireframe to which traditional/contemporary houses and other diverse programs (such as recreational and commercial areas) can be plugged in.

Critical Shifts is a one-day, student-organized symposium dedicated to exploring the ongoing transformations of critical practice in architecture. The event brings together a diverse group of practitioners in order to investigate how their work (which often combines the activities and approaches of curation, editing, writing, design, teaching, and research) can begin to trace a nuanced map of the fieldʼs current critical terrain.




Text description provided by the architects. If you made it to South By Southwest (SXSW) in Austin this year there is a good chance you were drawn to this 11-foot, steel vaulting structure known as Caret 6. Designed by OTA+ principle Kory Bieg and his 2013 design-build studio from the University of Texas’ (UT) Austin School of Architecture, the CNC-fabricated structure was originally conceived to exhibit the prototypes and winning project from the TEX-FAB's 2013 SKIN Competition before being reassembled as part of the Next Stage and Renegade Craft Fair at the annual interactive, music, and film festival.
Grounded by a central catenary vault, the diamond-celled structure supports two cantilevering arms and a third cascading vault that forms a base for showcasing exhibition content. More information from the design team, after the break...

