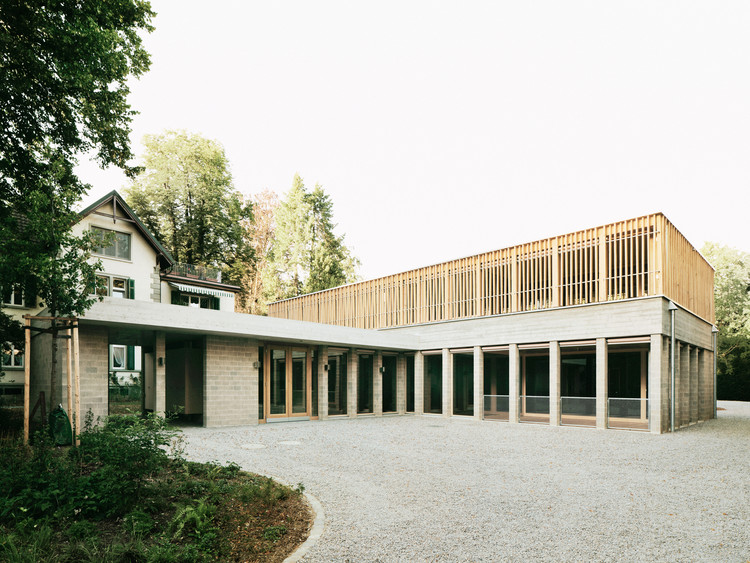-
ArchDaily
-
Switzerland
Switzerland
https://www.archdaily.com/953388/bazenheid-primary-school-schwabe-suter-architektenPaula Pintos
https://www.archdaily.com/1014037/the-circle-at-zurich-airport-riken-yamamotoClara Ott
https://www.archdaily.com/953042/sprossling-daycare-marazzi-reinhardtPilar Caballero
https://www.archdaily.com/906276/casa-ccff-leopold-banchini-architectsPilar Caballero
https://www.archdaily.com/951718/jardin-anglais-cafe-pavilion-dreier-frenzel-architecture-plus-communicationAndreas Luco
https://www.archdaily.com/952170/country-house-in-weiningen-salvini-ruesgsegger-architektenPaula Pintos
https://www.archdaily.com/952199/volkshaus-hotel-basel-herzog-and-de-meuronPaula Pintos
https://www.archdaily.com/951812/belmonthoux-house-extension-dreier-frenzel-architecture-plus-communicationValeria Silva
https://www.archdaily.com/951694/residential-building-gartenstrasse-durren-architektenPilar Caballero
 © Max Creasy
© Max Creasy



 + 16
+ 16
-
- Area:
10820 ft²
-
Year:
2018
-
Manufacturers: Electrolux, Laufen, Miele, Arbonia Solutions, Erfurt & Sohn, +7Falu Vapen, Hans Grohe, Knauf, Porcelanosa Grupo, Silent Gliss, Villeroy & Boch, Zehnder-7 -
https://www.archdaily.com/951212/villa-hammer-herzog-and-de-meuron-plus-sauter-von-moosPaula Pintos
https://www.archdaily.com/951111/7000-oaks-daniel-zamarbide-plus-leopold-banchiniPaula Pintos
https://www.archdaily.com/950776/two-houses-on-the-mont-vully-jomini-and-zimmermann-architectsAndreas Luco
https://www.archdaily.com/950678/ispace-pavilion-davide-macullo-architectsAndreas Luco
 © Dominique Wehrli
© Dominique Wehrli



 + 17
+ 17
-
- Area:
350 m²
-
Year:
2019
-
Manufacturers: Archicad, HPG Gasser AG Dachfenster, Hans Eisenring, Knauf, Renggli, +6Romay AG, Schenker Storen, Swisswindows, WB Bürgin, Wicona, Zumtobel-6 -
https://www.archdaily.com/950593/creche-beluga-daycare-bob-gysin-partner-bgpAndreas Luco
https://www.archdaily.com/950586/immeuble-verdeaux-housing-dreier-frenzel-architecture-plus-communicationPaula Pintos
https://www.archdaily.com/949251/weltpostpark-housing-ssa-architektenAndreas Luco
https://www.archdaily.com/947656/lindt-home-of-chocolate-christ-and-gantenbeinPaula Pintos
 © Dominique Wehrli
© Dominique Wehrli



 + 13
+ 13
-
- Area:
350 m²
-
Year:
2019
-
Manufacturers: GRAPHISOFT, HPG Gasser AG Dachfenster, Hans Eisenring, Knauf, Renggli, +6Romay AG, Schenker Storen, Swisswindows, WB Bürgin, Wicona, Zumtobel-6 -
https://www.archdaily.com/947077/beluga-nursery-bob-gysin-partner-bgpAndreas Luco















_Ruedi_Walti.jpg?1602217102)

