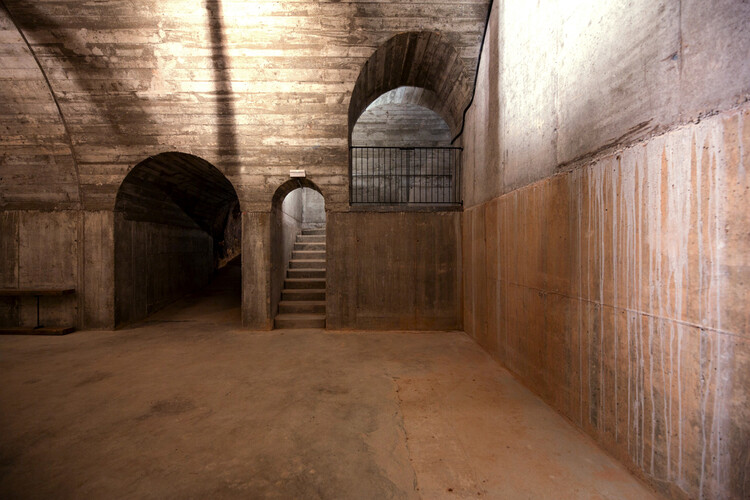-
ArchDaily
-
Spain
Spain
https://www.archdaily.com/968031/seven-lives-housing-anna-and-eugeni-bachPilar Caballero
https://www.archdaily.com/967537/ca-house-eloi-camacho-arquitecturaAndreas Luco
https://www.archdaily.com/968010/art-gallery-in-barcelona-maioAgustina Coulleri
https://www.archdaily.com/965035/bm32-estudiorecientePilar Caballero
https://www.archdaily.com/967717/showroom-bulthaup-sant-cugat-francesc-rife-studioAndreas Luco
Videos
 Cortesía de DIAZ DONCEL arquitectos
Cortesía de DIAZ DONCEL arquitectos



 + 27
+ 27
-
- Area:
1045 m²
-
Year:
2020
-
Manufacturers: Accoya, AutoDesk, Holcim, JUNG, ULMA Architectural Solutions, +28ACO Drainage, Antuco, Cinca, Cortizo, Cype, DANOSA, De Dietrich, Disano, Fórmica, Hunter, Ideal Standard, Irsap, Isover, LG, Mapei, Mondo, Oli, Otedisa, Philips, Pladur, Presto, ROSAGRES, Roca, STB, Sikkens, Tierra armada, Trimble, e-struc-28 -
https://www.archdaily.com/967918/antonio-martin-sports-field-diaz-doncel-arquitectosValeria Silva
https://www.archdaily.com/942093/house-1510-nordest-arquitecturaAndreas Luco
https://www.archdaily.com/967704/bicycles-and-electric-scooters-parking-space-m2-arquitectasValeria Silva
https://www.archdaily.com/967724/castle-of-morella-restoration-carquero-arquitecturaValeria Silva
https://www.archdaily.com/967689/threshold-stairs-house-comas-pont-arquitectesAndreas Luco
https://www.archdaily.com/967365/first-house-hangharValeria Silva
https://www.archdaily.com/967502/canto-petirrojo-winery-faber-1900Agustina Coulleri
https://www.archdaily.com/967530/avizor-logistics-frpoValeria Silva
https://www.archdaily.com/967529/house-on-muntanya-street-sau-taller-darquitecturaValeria Silva
https://www.archdaily.com/937358/can-sau-emergency-scener-unparelldarquitectesMaría Francisca González
https://www.archdaily.com/967146/garden-house-hangharValeria Silva
https://www.archdaily.com/967016/caserio-azkarraga-la-reveliaAndreas Luco
https://www.archdaily.com/966997/farinera-de-can-suau-refurbishment-montis-sastre-arquitecturaAgustina Coulleri












