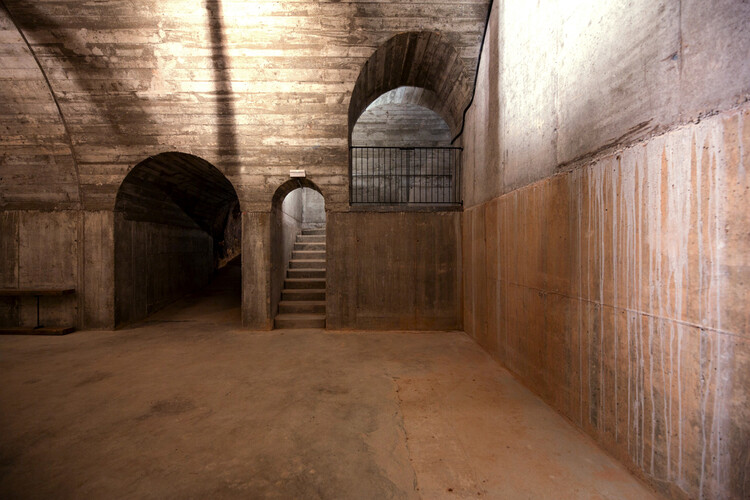
-
Architects: Faber 1900
- Area: 1753 m²
- Year: 2018
-
Photographs:Clara Larrea
-
Lead Architect: Dionisio Rodríguez Douze

A landscape. Vineyards. A Sea of vineyards surrounds the village. An area of the winery district. In the lower part. Wineries are abused by time and by human beings. Drafts that are asking for help through their demolished buildings on the ground floor. Buildings of which only the trace remains over the years.




























