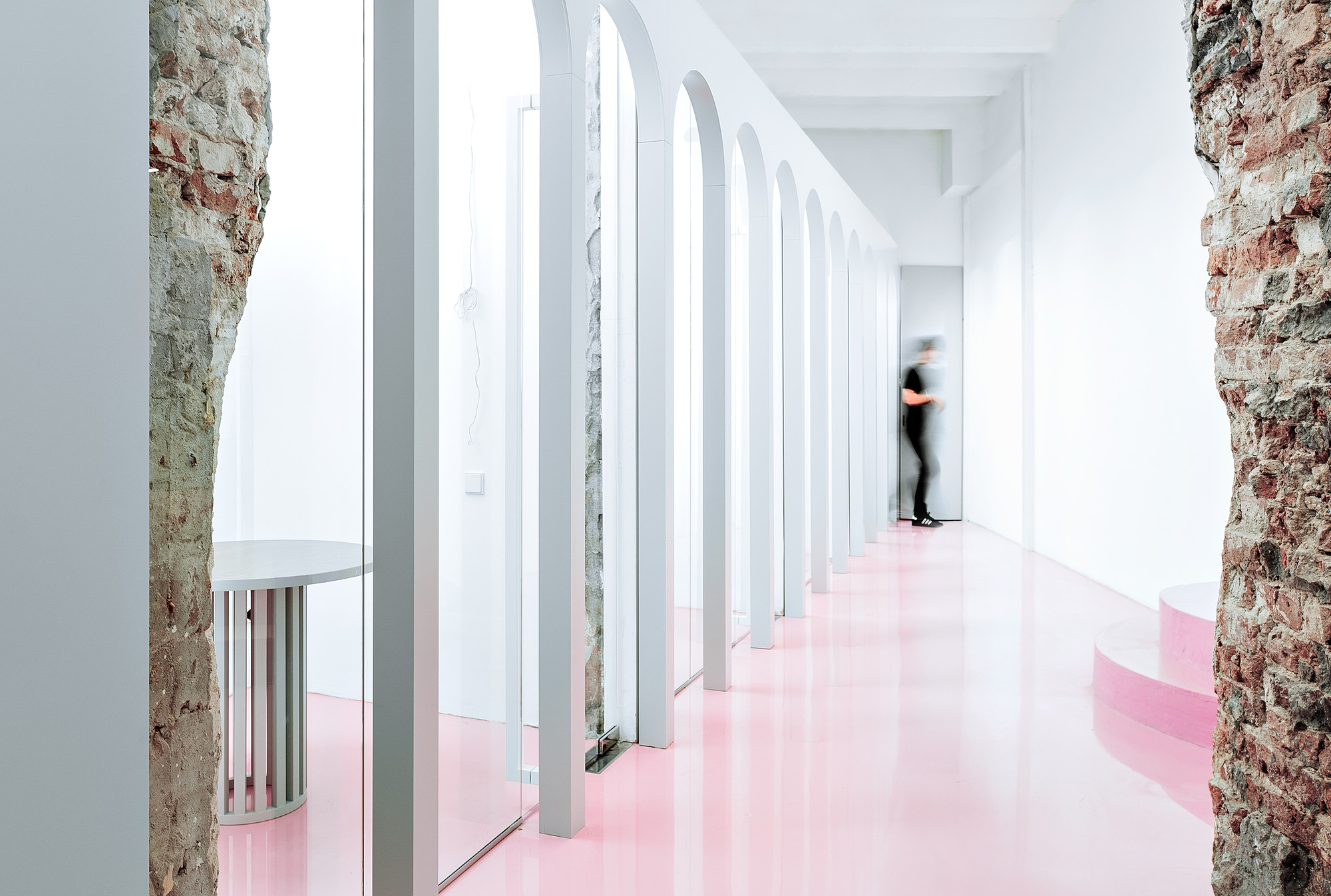
Russia
Stanislavsky Electrotheatre / Wowhaus
Variant Studio's Moscow Metro Proposal: The World’s Quietest Metro Station?

When thinking of metro stations, the word quiet generally doesn’t come to mind—with all of the train and pedestrian traffic, not only is noise produced in high quantities, but it is also echoed. With this issue in mind, London-based Variant Studio created their proposal for the competition to design the new Novoperedelkino station in Moscow, Russia. Although not selected as the winning design, Variant was one of five shortlisted teams. Learn more about their silent proposal after the break.
Exhibition: Zaha Hadid at The State Hermitage Museum

The first retrospective exhibition of her work in Russia, Zaha Hadid at The State Hermitage Museum provides unprecedented insight into the work of Zaha Hadid in a mid-career retrospective highlighting her exploration of the Russian Avant-garde at the beginning of her career, and the continuing influence of its core principles on her work today.
The exhibition, in the historic Nicolaevsky Hall of the Winter Palace, showcases many of the seminal paintings, drawings, models and design objects of Hadid’s forty-year repertoire; conveying the ingenuity and dynamism of her architectural projects in variety of media including film, photography and installations.
Bagritsky / Ruetemple
Garage Museum of Contemporary Art / OMA

-
Architects: OMA
- Area: 5400 m²
- Year: 2015
-
Manufacturers: Dornbracht
-
Professionals: Les Eclaireurs, Werner Sobek Engineering & Design
AD Classics: Viipuri Library / Alvar Aalto

Despite being one of the seminal works of modern Scandinavian architecture, Alvar Aalto’s Viipuri Library languished in relative obscurity for three-quarters of a century until its media breakthrough in late 2014. Its receipt of the World Monuments Fund/Knoll Modernism Prize for a recent renovation was covered by news outlets around the world, bringing the 1935 building previously unseen levels of attention and scrutiny.
This renaissance is nothing less than extraordinary. Abandoned for over a decade and allowed to fall into complete disrepair, the building was once so forgotten that many believed it had actually been demolished. [1] For decades, architects studied Aalto’s project only in drawings and prewar black-and-white photographs, not knowing whether the original was still standing, and if it was, how it was being used. Its transformation from modern icon to deserted relic to architectural classic is a tale of political intrigue, warfare, and the perseverance of a dedicated few who saved the building from ruin.
Proekt Agency / Iceoff
Kurumoch International Airport and VIP-Lounges / Nefa Architects

-
Architects: Nefa Architects
- Area: 22500 m²
- Year: 2015
-
Manufacturers: Holcim, Tacchini
PUBLICIS GROUPE / VOX Architects

-
Architects: VOX Architects
- Area: 6500 m²
- Year: 2014
-
Manufacturers: Alivar
-
Professionals: ATITOKA, Cushman & Wakefield
House in the Moscow Region / M2 Architectural Group
SuperSurfaceSpace Moscow / Metrogramma

-
Architects: Metrogramma
- Year: 2015
-
Manufacturers: FMG
-
Professionals: ItalEngineering International, Pizzarotti IE
URALCHEM HEADQUARTERS / Pedra Silva Arquitectos

-
Architects: Pedra Silva Arquitectos
- Area: 3370 m²
- Year: 2014
Birdman's Nest / ARCHI TE KTO

-
Architects: ARCHI TE KTO
- Area: 208 m²
- Year: 2014
-
Manufacturers: Longhi, Pallucco
NGRS Recruiting Company HQ / Crosby Studios

-
Architects: Crosby Studios
- Area: 168 m²
- Year: 2014
Competition Entry: WE architecture and CREO ARKITEKTER A/S' Proposal for New Medical Center Moscow

WE architecture and CREO ARKITEKTER A/S have won one of three prizes in the first phase of an invited competition to design a new Moscow Medical Center. Combining the functionalism of today's healthcare with the humanistic qualities of past architecture, the proposal introduces a facility fine-tuned for those inside.
Learn more about the proposal, after the break.
Apartment in Moscow / M17
Holy Fox Café / Mikhail Kozlov

-
Architects: Mikhail Kozlov
- Area: 170 m²
- Year: 2014
Barkli Park / Atrium Studio

-
Architects: Atrium Studio
- Area: 2975 m²
- Year: 2013
-
Manufacturers: Timorous Beasties






























































.jpg?1424223225)
.jpg?1424223170)
.jpg?1424223129)
.jpg?1424223177)
.jpg?1424223096)







