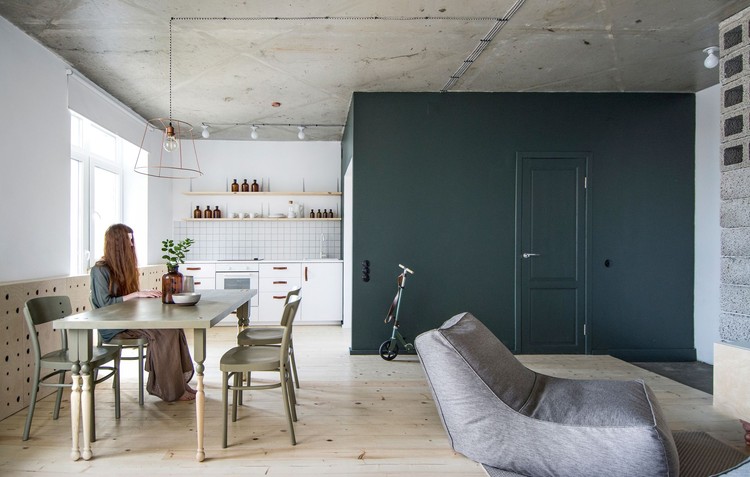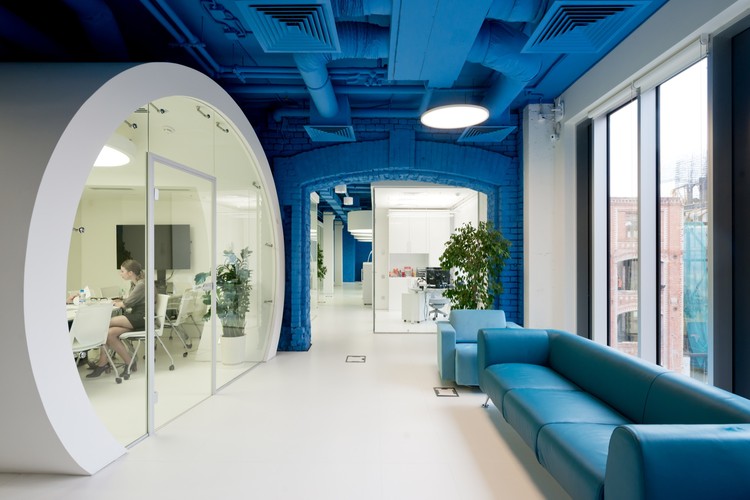
-
Architects: Alexey Rozenberg
- Year: 2014







Top media, architecture and design school in Russia opens application for education programme 2015/16.
With applications closing on the 4th of September, the Strelka Institute for Media, Architecture and Design (Moscow) opens the application to the education year 2015/16. The Strelka Institute is a non-governmental institute with a particular focus on the City, using multidisciplinary techniques from varied fields such as sociology, economics, architecture, political and cultural studies. Since 2012, Strelka has been among Domus Magazine’s top 100 European schools of Design and Architecture.

