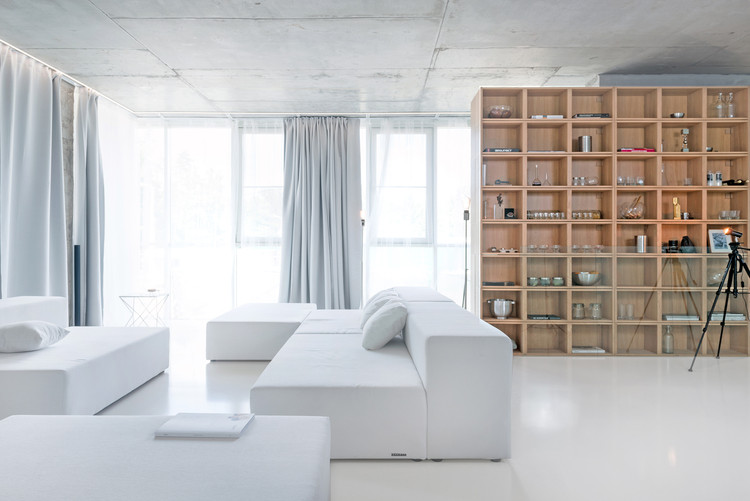
Russia
Hires Apartment Renovation / buro5
Neva Towers Multifunctional Estate / HOK + FXFOWLE + SPEECH

Visualizations of the last full-scale skyscrapers in Moscow’s new International Business Center (“Moscow City”) have been revealed. Designed by an international team made up of HOK (USA), FXFOWLE (USA) and SPEECH (Russia), the two “Neva Towers” will provide additional residential and office space to the skyscraper district, which includes many of Europe’s tallest structures, including Europe’s tallest building, Federation Tower (sometimes called Vostok Tower); and one of the world’s tallest twisting buildings, Evolution Tower.
Gazeta.ru News Agency Office / Nefa Architects

-
Architects: Nefa Architects
- Area: 600 m²
- Year: 2016
-
Professionals: Shafran
LD 2 Country House / DNK Ag
Clever Park / VOX Architects

-
Architects: VOX Architects
- Area: 12000 m²
- Year: 2016
-
Manufacturers: DuPont Corian, Hoba Steel, Hoba Steel, Spin Plan, Technology, LAY-IN
-
Professionals: Smart Heart
4000 Shades of Green: Transborder Studio's Redesign Proposal for the "Grey Belt" in St. Petersburg

Oslo-based Transborder Studios is one of nine international firms competing to transform St. Petersburg’s “Grey Belt,” a 4,000-hectare territory of inactive industrial buildings and open spaces. The firm, which just won a competition for the development of Oslo’s new “Agricultural District,” is proposing a green rejuvenation with four multi-performing landscapes, a productive buffer, and development hubs.
Danilov Plaza Multifunctional Complex / SPEECH
Gorki / Ruetemple
Apply to the Strelka Institute: New Educational Programme Launched

The Strelka Institute for Architecture, Media and Design has launched the enrollment campaign for the postgraduate education program. The theme of the 7th academic year at Strelka is entitled The New Normal. Research will focus on the new contemporary condition, which has emerged because of the rapid development of technology—including machine intelligence, biotechnology, automation, alternative spaces created in VR and AR—and define new paths for urban design and development.
This Moscow Circus School Proposal is Composed of a Series of Domes and Undulating Waves

A team comprised of Chinese architects Hang Guo and Shanshan Li have used the history of theatre and circus to drive their proposal for a new Moscow Circus School. The design, dubbed Dome and Circus, was developed for the recent Architectural Competition Concours d'Architecture (AC-CA) competition, which encouraged participants to consider the ways in which their design could generate discussion about the relationship between architecture and culture.
Vodniy Residential Street Block / SPEECH
Crushpro / FORM Bureau

-
Architects: FORM Bureau
- Area: 290 m²
- Year: 2016
-
Manufacturers: Forbo Flooring Systems, Fun-era, Helios, Kerama Marazzi, Varton
Apartment W_G+BETON / ARCH.625

- Area: 230 m²
- Year: 2016
-
Manufacturers: ETHNICRAFT, Miele, ABB, BANG & OLUFSEN, BONALDO, +5
Swimming Pool in Luzhniki / Ka-Buro
Twelve Architects' Reveals Their Design for International Exhibition Center in Russia

After receiving building permit approval, Twelve Architects has revealed their design for a 42,000 square meter international exhibition center in Yekaterinburg, Russia. The design, which houses a series of conference halls, a media center, gallery, exhibition space, seminar rooms and lounges, has been developed from their initial 2015 competition winning entry. Partnership with a local practice has helped to guide the design of the center, enabling the creation of a major cultural hub within Yekaterinburg.
LEVS Architecten Infuse "Dutch Approach" in New Residential Area in Russia

Dutch firm LEVS Architecten won an international competition to design a new residential zone near the Russian city of Kazan. The winning design encompasses the 180-hectare masterplan for the area as well as its architectural content. Along with VLUGP landscape, LEVS used a "Dutch Approach," embracing pedestrian networks, green space and "spirited architecture." The extent of the project will form its own neighborhood, titled "Machaon Valley," and is intended to be fully realized by 2025.




























































