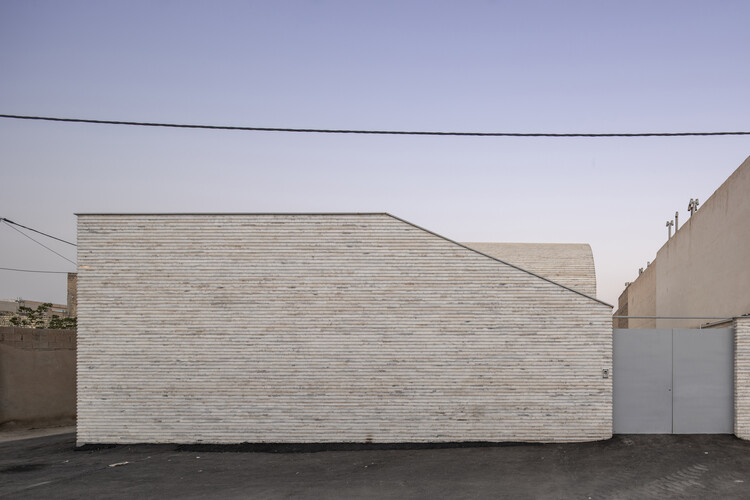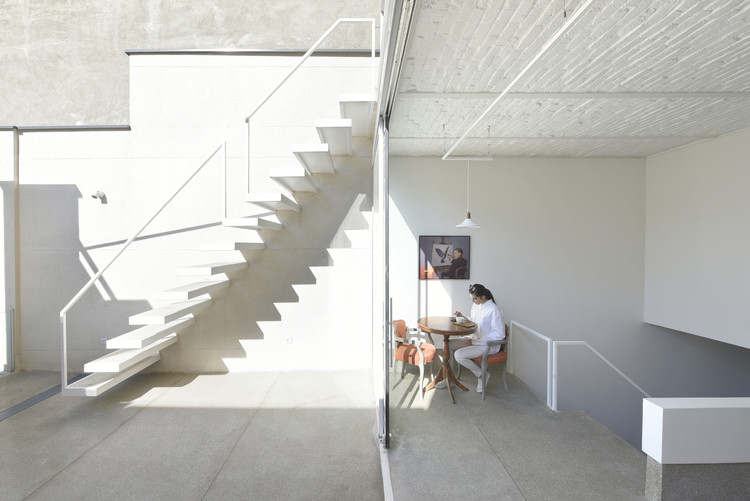
Iran
Vosagh House / 4 Architecture Studio
https://www.archdaily.com/982762/vosagh-house-4-architecture-studioBianca Valentina Roșescu
Inner Garden Villa / 123DV
https://www.archdaily.com/982706/inner-garden-villa-123dvLuciana Pejić
Green Mansion / Ev Design Office
https://www.archdaily.com/982063/green-mansion-ev-design-officeHana Abdel
Cantilever House / uc21 architects
https://www.archdaily.com/981773/cantilever-house-uc21-architectsPilar Caballero
The Exo-interior Restaurant / Paad Architects

-
Architects: Paad Architects
- Area: 85 m²
- Year: 2021
-
Manufacturers: Garmasun
-
Professionals: ON Lighting
https://www.archdaily.com/980380/the-exo-interior-restaurant-paad-architectsClara Ott
Dasht-e-Chehel Villa / 35-51 ARCHITECTURE Office
https://www.archdaily.com/979913/dasht-e-chehel-villa-35-51-architecture-officeBianca Valentina Roșescu
Argo Contemporary Art Museum & Cultural Centre / Ahmadreza Schricker Architecture North - ASA North

- Area: 1890 m²
- Year: 2020
-
Manufacturers: Absokoun, Amir-Kabir, Arman-Sazeh, Barad Painting, Frame Group, +5
-
Professionals: Behrang Bani-Adam, Brutal Beton Co., Alireza Mir-Taheri, Aydin Afshar, The SEED Co., +1
https://www.archdaily.com/979255/argo-contemporary-art-museum-and-cultural-centre-ahmadreza-schricker-architecture-north-asa-northPaula Pintos
Amir Ebrahimi Office Building / Zandigan Architects
https://www.archdaily.com/977742/amir-ebrahimi-office-building-zandigan-architectsAndreas Luco
The Single-Vault House / Ayeneh Office

-
Architects: Ayeneh Office
- Area: 122 m²
- Year: 2016
-
Manufacturers: Nippon Paint, Palermo
https://www.archdaily.com/977556/the-single-vault-house-ayeneh-officeHana Abdel
JEE Gallery / Alborz Nazari & Amin Hosseinirad

-
Architects: Alborz Nazari, Amin Hosseinirad
- Area: 125 m²
- Year: 2019
-
Manufacturers: Arisatec Glass, Karjan Tile Co., Kavir, Knauf
https://www.archdaily.com/931790/jee-gallery-alborz-nazariHana Abdel
Turbosealtech New Incubator and Office Building / New Wave Architecture

-
Architects: New Wave Architecture
- Area: 2500 m²
- Year: 2022
-
Professionals: New Wave Architecture, Pars Amoud Co.
https://www.archdaily.com/975694/turbosealtech-new-incubator-and-office-building-new-wave-architectureHana Abdel
Aban House / USE Studio

-
Architects: USE Studio
- Area: 450 m²
- Year: 2018
-
Manufacturers: Ghafari Hand Made Brick, Schomens Aluminum, Superpipe
https://www.archdaily.com/975236/aban-house-use-studioHana Abdel
Bricks on The move Building / Ákaran Architects

-
Architects: Ákaran Architects
- Area: 10400 m²
- Year: 2020
-
Manufacturers: Daikin, Porcelanosa Grupo, Rocca Tiles
https://www.archdaily.com/974814/bricks-on-the-move-building-akaran-architectsAndreas Luco
Hitra Office & Commercial Building / Hooba Design

-
Architects: Hooba Design
- Area: 5960 m²
- Year: 2021
-
Manufacturers: Arvinaj Co., Fad Lighting, Nazari Group, VitrA
-
Professionals: FAD Co.
https://www.archdaily.com/975052/hitra-office-and-commercial-building-hooba-designHana Abdel
Jadgal Elementary School / Daaz Office

-
Architects: Daaz Office
- Area: 480 m²
- Year: 2020
https://www.archdaily.com/974618/jadgal-elementary-school-daaz-officeHana Abdel
Wicker House / Shaygan Gostar Architectural Group

-
Architects: Shaygan Gostar Architectural Group
- Area: 50 m²
- Year: 2020
-
Manufacturers: WINTECH, tmawood
https://www.archdaily.com/974399/wicker-house-shaygan-gostar-architectural-groupHana Abdel
Araam Villa / White Cube Atelier
https://www.archdaily.com/974220/araam-villa-white-cube-atelierchlsey
The Alley House / Marziah Zad + Raha Ashrafi + Mohsen Marizad

-
Architects: Marziah Zad, Mohsen Marizad, Raha Ashrafi
- Area: 400 m²
- Year: 2020
-
Manufacturers: Asa Grating, Avandad, Sirang Brick, Tabriz Ceramic
https://www.archdaily.com/974036/the-alley-house-marziah-zad-plus-raha-ashrafi-plus-mohsen-marizadHana Abdel












































.jpg?1578927693)

.jpg?1578927179)
.jpg?1578926538)

































