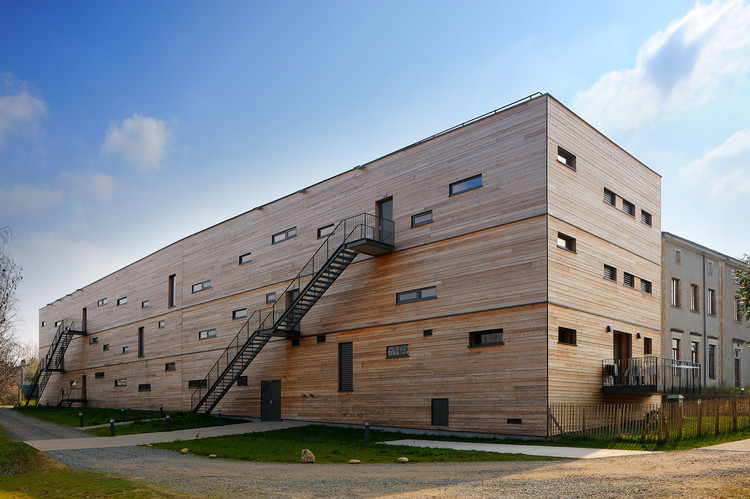-
ArchDaily
-
France
France
https://www.archdaily.com/786867/andre-malraux-schools-in-montpellier-dominique-coulon-and-associesCristobal Rojas
https://www.archdaily.com/786774/verdun-memorial-museum-brochet-lajus-pueyo-plus-le-conte-noirotCristobal Rojas
https://www.archdaily.com/786640/froelicher-high-school-reconstruction-daudre-vignier-and-associesFlorencia Mena
https://www.archdaily.com/786712/passive-house-rouby-hemmerle-architectesCristobal Rojas
https://www.archdaily.com/786088/la-mantilla-jacques-ferrier-architectureDaniela Cardenas
https://www.archdaily.com/786523/francoise-sagan-multimedia-library-bigoni-mortemardCristobal Rojas
https://www.archdaily.com/786498/creche-d3-gayet-roger-architectsFlorencia Mena
 © Herve Abbadie
© Herve Abbadie



 + 15
+ 15
-
- Area:
250 m²
-
Year:
2015
-
Manufacturers: Bette, Acor, Admonter, Bisazza, Boffi, +10Bonnardel, Brandoni, Ceramica Globo, Codimat, Durcisseurs Français, Fantini, Liquid Elements, Liquid elements, MZ Productions, VALVO-10 -
https://www.archdaily.com/786412/the-cubist-house-moussafir-architectesFlorencia Mena
https://www.archdaily.com/786163/le-rouget-atelier-du-rouget-simon-teyssou-and-associesFlorencia Mena
https://www.archdaily.com/786192/paul-sivadon-institute-day-care-psychiatric-institution-atelier-2-plus-1Cristobal Rojas
https://www.archdaily.com/786109/callot-b1-housing-jacques-boucheton-architectesCristobal Rojas
https://www.archdaily.com/786062/lacapelle-del-fraisse-atelier-du-rouget-simon-teyssou-and-associesFlorencia Mena
https://www.archdaily.com/786061/rooms-with-a-view-rue-royale-architectesFlorencia Mena
https://www.archdaily.com/785800/bureaux-ekimetrics-02-vincent-and-gloria-architectsDaniela Cardenas
https://www.archdaily.com/785767/mont-blanc-basecamp-kengo-kuma-and-associatesDiego Hernández
https://www.archdaily.com/785669/kanoa-tower-studio-02-architectesDaniela Cardenas
https://www.archdaily.com/785672/planchette-sheltered-housing-azcDaniela Cardenas
https://www.archdaily.com/785541/la-source-atelier-darchitecture-king-kongCristobal Rojas












.jpg?1461276712)




