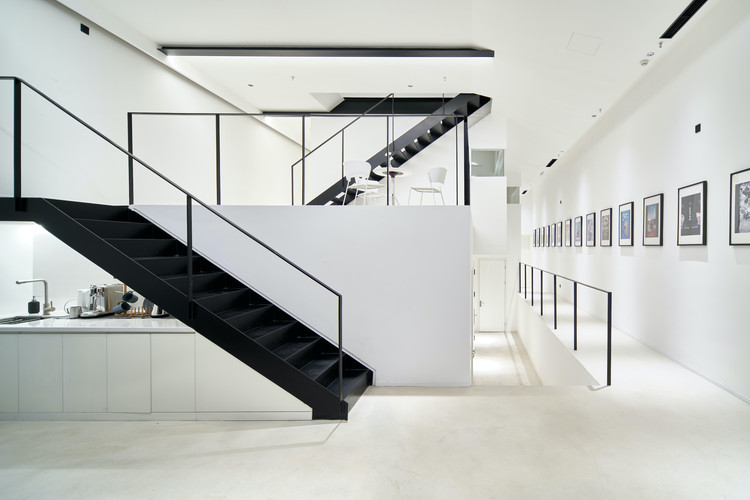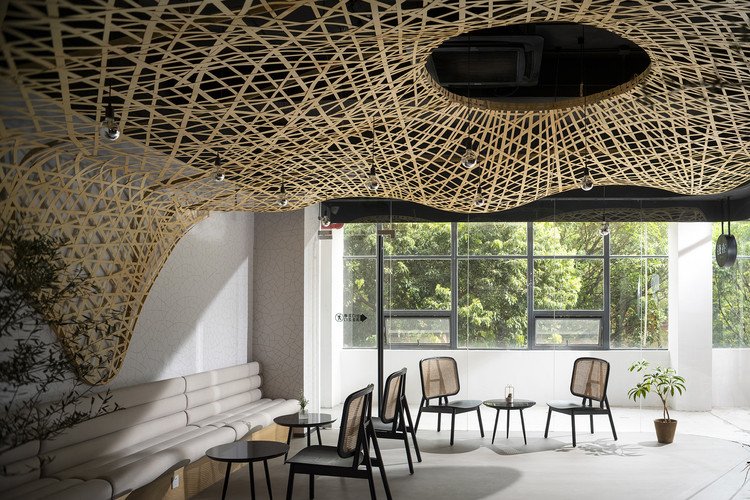ArchDaily
China
China
October 13, 2020
https://www.archdaily.com/939022/climax-music-studio-endless-space-architects 罗靖琳 - Jinglin Luo
October 12, 2020
https://www.archdaily.com/949222/baoshan-wte-exhibition-center-kokaistudios 罗靖琳 - Jinglin Luo
October 11, 2020
Shenzhen Reform and Opening-up Exhibition Hall is now open for pre-qualification application. Design teams from home and abroad are welcomed to participate in this competition.
https://www.archdaily.com/949269/call-for-entries-international-competition-for-schematic-design-of-shenzhen-reform-and-opening-up-exhibition-hall Milly Mo
October 11, 2020
https://www.archdaily.com/945151/longgang-chuangtou-headquarters-tower-urbanus 罗靖琳 - Jinglin Luo
October 10, 2020
https://www.archdaily.com/799910/courtyard-house-at-the-foot-of-the-great-wall-iapa-design-consultants Cristobal Rojas
October 10, 2020
https://www.archdaily.com/936672/mosaic-bookshop-turtlehill-design Collin Chen
October 09, 2020
https://www.archdaily.com/934905/tos-house-office-coastline 舒岳康
October 09, 2020
https://www.archdaily.com/948924/renovation-of-the-qinchang-village-cpc-branch-office-community-center-studio-10 罗靖琳 - Jinglin Luo
October 07, 2020
https://www.archdaily.com/949028/lake-5-west-clubhouse-gbbn Valeria Silva
October 07, 2020
https://www.archdaily.com/948895/c2-cafe-and-bar-various-associates 罗靖琳 - Jinglin Luo
October 06, 2020
https://www.archdaily.com/943706/lostvilla-qinyong-primary-school-hotel-atelier-xuk 罗靖琳 - Jinglin Luo
October 06, 2020
https://www.archdaily.com/948917/house-of-passages-nil-dayou-19-chaoffice Collin Chen
October 06, 2020
https://www.archdaily.com/948685/21cake-baoshan-store-atelier-fcjz Collin Chen
October 05, 2020
https://www.archdaily.com/948521/metal-hands-coffee-renovation-linkchance-architects Collin Chen
October 04, 2020
https://www.archdaily.com/945238/hiding-house-wutopia-lab 罗靖琳 - Jinglin Luo
October 04, 2020
https://www.archdaily.com/948688/chongming-cultural-activity-center-studio-ku-kan-nai Collin Chen
October 03, 2020
https://www.archdaily.com/948496/tea-z-affd Collin Chen
October 03, 2020
https://www.archdaily.com/946285/group-of-yard-house-maxiang-cu-office 罗靖琳 - Jinglin Luo










