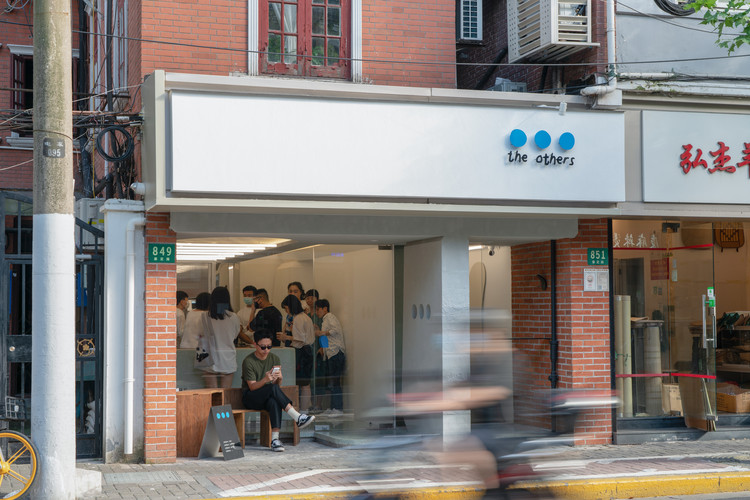-
ArchDaily
-
China
China
https://www.archdaily.com/967650/shanghai-kailong-jiajie-plaza-transformation-aim-architectureCollin Chen
https://www.archdaily.com/967645/bamboo-hill-tianjin-vision-hill-plaza-origin-architectCollin Chen
https://www.archdaily.com/967805/jiuli-workspace-creative-industry-center-architect-plus-architectural-design-studioCollin Chen
https://www.archdaily.com/967755/bright-up-hcg-factory-chu-chin-kang-space-design-plus-changho-interior-designCollin Chen
https://www.archdaily.com/967744/re-forming-duichuan-tea-yards-o-office-architectsCollin Chen
https://www.archdaily.com/967859/time-art-gallery-and-grain-basking-pavilion-rural-culture-d-r-cYu Xin Li
https://www.archdaily.com/967481/yangliping-performing-arts-center-studio-zhu-peiCollin Chen
https://www.archdaily.com/967474/minsheng-wharf-block-e15-3-eid-architectureCollin Chen
https://www.archdaily.com/967699/yongjia-road-youth-shared-space-design-greyspace-architecture-design-studioYu Xin Li
https://www.archdaily.com/967554/haimen-yungu-agricultural-exhibition-hall-gadCollin Chen
https://www.archdaily.com/967599/the-others-store-mur-mur-labYu Xin Li
https://www.archdaily.com/967548/zhejiang-jiande-aviation-training-base-gadCollin Chen
https://www.archdaily.com/966850/river-view-service-kiosk-atelier-z-plusCollin Chen
https://www.archdaily.com/967372/songzhuang-micro-community-park-crossboundariesYu Xin Li
https://www.archdaily.com/967261/nantong-public-cultural-center-tjad-time-and-space-architectureCollin Chen
https://www.archdaily.com/967351/guilin-lebei-homestay-hotel-aoePaula Pintos
https://www.archdaily.com/967252/shanghai-w0311-select-store-mountain-soil-interior-designYu Xin Li
https://www.archdaily.com/967203/xinsha-primary-school-11architectureCollin Chen
.jpg?1630315649)

.jpg?1630315649)
_by%E9%82%B5%E9%92%9F%E7%91%9E.jpg?1630487724)










