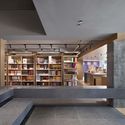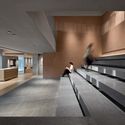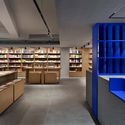
China
Red Brick Dwellings in Ezi Village / XAUAT
https://www.archdaily.com/968907/red-brick-dwellings-in-ezi-village-xauatCollin Chen
Village Courtyard Restaurant / AML Design studio
.jpg?1631541437)
-
Architects: AML Design studio
- Area: 340 m²
- Year: 2021
https://www.archdaily.com/968370/village-courtyard-restaurant-aml-design-studioCollin Chen
Spring Huts in Tangshan / MONOARCHI
https://www.archdaily.com/968422/spring-huts-in-tangshan-monoarchiCollin Chen
Shenzhen King's Kindergarten / Groundwork Architects & Associates

-
Interior Designers: Groundwork Architects & Associates
- Area: 5000 m²
- Year: 2020
https://www.archdaily.com/968123/golden-apple-kindergarten-groundwork-architects-and-associatesCollin Chen
Jiangnan District Embroidered Garment Factory / Minax Architects

-
Architects: Minax Architects
- Area: 9726 m²
- Year: 2021
-
Professionals: Suzhou Ansheng Construction Design Consulting Co. Ltd.
https://www.archdaily.com/968589/jiangnan-district-embroidered-garment-factory-minax-architectsCollin Chen
Kedi Tonight Shisha Bar / RepublicDesign

-
Architects: Republic Design
- Area: 81 m²
- Year: 2021
-
Manufacturers: Beamtec Lighting
-
Professionals: Beamtec Lighting Enterprise Co. Ltd.
https://www.archdaily.com/968668/kedi-tonight-shisha-bar-republicdesignchlsey
Heyuan Huilong Village Party Service Center / Yuanism Architects
https://www.archdaily.com/968475/heyuan-huilong-village-party-service-center-yuanism-architectsYu Xin Li
Zhangjiang Northwest Area – Art Park / West 8
https://www.archdaily.com/966585/zhangjiang-northwest-area-nil-art-park-west-8Collin Chen
Shoku-tei Sushi / NATURE TIMES ART DESIGN

-
Architects: NATURE TIMES ART DESIGN
- Area: 200 m²
- Year: 2020
-
Manufacturers: iGuzzini
-
Professionals: YCWORK
https://www.archdaily.com/967213/shoku-tei-sushi-nature-times-art-designYu Xin Li
Southern Red Army Three-Year Guerrilla War Memorial / Huajian Group Shanghai Architectural Design & Research Institute
https://www.archdaily.com/968526/southern-red-army-three-year-guerrilla-war-memorial-huajian-group-shanghai-architectural-design-and-research-instituteCollin Chen
Hehe Tea Gallery / ZSYZ Studio

-
Architects: ZSYZ Studio
- Area: 166 m²
- Year: 2020
https://www.archdaily.com/968482/hehe-tea-gallery-zsyz-studioYu Xin Li
The Qinchang Village Town Hall / Studio 10
https://www.archdaily.com/968480/the-qinchang-village-town-hall-studio-10Yu Xin Li
Coffee and Reading Space Renovation in an Office Warehouse / HCCH Studio
https://www.archdaily.com/967257/coffee-and-reading-space-renovation-in-an-office-warehouse-hcch-studioCollin Chen
ASTRA Flag Shop / BDD DESIGN

-
Architects: BDD DESIGN
- Area: 3000 m²
- Year: 2021
-
Professionals: BDD Design, Chongqing South Xi Xunya decoration
https://www.archdaily.com/968237/astra-flag-shop-bdd-designYu Xin Li
Tangning Books / Leaping Creative

-
Interior Designers: Leaping Creative
- Area: 1000 m²
- Year: 2020
https://www.archdaily.com/968312/tangning-books-leaping-greativeCollin Chen
Gulao Tea Alcove / Aether Architects

-
Architects: Aether Architects
- Area: 180 m²
- Year: 2021
-
Professionals: ERA Exhibition
https://www.archdaily.com/968309/gulao-tea-alcove-aether-architectsCollin Chen
Urban Park Micro Renovation / Atelier cnS + School of Architecture, South China University of Technology
https://www.archdaily.com/968361/urban-park-micro-renovation-atelier-cns-plus-school-of-architecture-south-china-university-of-technologyCollin Chen
Giant Panda National Park Ya'an Science Education Center / China Southwest Architecture Design and Research Institute

- Area: 5387 m²
- Year: 2020
-
Professionals: Sichuan Wen Ao Engineering Construction Co. Ltd
https://www.archdaily.com/968249/giant-panda-national-park-yaan-science-education-center-china-southwest-architecture-design-and-research-instituteCollin Chen






.jpg?1631541672)
.jpg?1631541643)
.jpg?1631541484)
.jpg?1631541580)







.jpg?1631100259)
.jpg?1631100250)





































.jpg?1629725138)















.jpg?1631538079)
.jpg?1631538098)
.jpg?1631538049)
.jpg?1631538072)
.jpg?1631538102)



