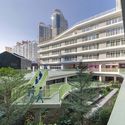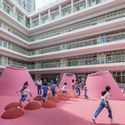
-
Architects: 11ARCHITECTURE
- Area: 37000 m²
- Year: 2021
-
Photographs:Chao Zhang, ACF
-
Lead Architects: Jing Xie, Fujimori Ryo

Project background
Xinsha Primary School is a part of the "8+1 Futian New Campus Action Plan" initiated by the Shenzhen Municipal Planning Bureau, trying to explore a new type of Primary school campus under the high-density requirement. The campus occupies an area of 11,000 square meters. A new school building with a total construction area of about 37,000 square meters was designed on the demolished old school site, accommodating 36 classes and 5 reserved classrooms.










































