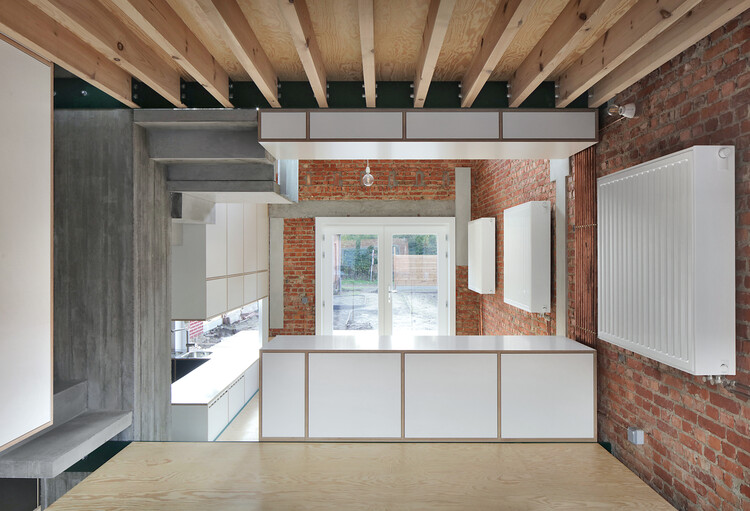
Belgium
House B-L / GRAUX & BAEYENS Architecten
https://www.archdaily.com/963872/house-b-l-graux-and-baeyens-architectenPilar Caballero
Halewijnkouter House / RAAMWERK
https://www.archdaily.com/963748/halewijnkouter-house-raamwerkPaula Pintos
Animal Shelter and Pet Crematorium Lommel / Collectief Noord

-
Architects: Collectief Noord
- Area: 1310 m²
- Year: 2017
-
Manufacturers: Edelbeton
https://www.archdaily.com/913538/animal-shelter-and-pet-crematorium-lommel-collectief-noordPilar Caballero
Turnova Tower / B-architecten

-
Architects: B-architecten
- Area: 21400 m²
- Year: 2018
https://www.archdaily.com/963371/turnova-tower-b-architectenPaula Pintos
Room in the City / 51N4E

-
Architects: 51N4E
- Area: 300 m²
- Year: 2016
-
Professionals: UTIL Struktuurstudies, Frans Leenaerts, Plant- en Houtgoed
https://www.archdaily.com/940684/room-in-the-city-51n4ePaula Pintos
Mediasambre Media Center / V+
https://www.archdaily.com/962877/mediasambre-media-center-v-plusPaula Pintos
Gare Maritime Workspace / Neutelings Riedijk Architects + Bureau Bouwtechniek

-
Architects: Bureau Bouwtechniek, Neutelings Riedijk Architects
- Area: 45000 m²
- Year: 2020
-
Manufacturers: HASSLACHER NORICA TIMBER, Jansen
-
Professionals: Venac, Bureau Bouwtechniek, FPC Risk, Neutelings Riedijk Architects, OMGEVING
https://www.archdaily.com/949630/gare-maritime-offices-neutelings-riedijk-architects-plus-bureau-bouwtechniekPaula Pintos
House Rowa / MADE architects
https://www.archdaily.com/962443/house-rowa-made-architectsPilar Caballero
House Huy / MADE architects

-
Architects: MADE architects
- Area: 191 m²
- Year: 2015
-
Manufacturers: Kingspan Insulated Panels, Abet Laminati, D-tile, Henco, Jaga, +4
https://www.archdaily.com/962347/house-huy-made-architectsAndreas Luco
House Snik / MADE architects

-
Architects: MADE architects
- Area: 150 m²
- Year: 2019
-
Manufacturers: Reynaers Aluminium, ARWO BOUW, Jaga, VANDERSANDEN
https://www.archdaily.com/962258/house-snik-made-architectsHana Abdel
House BRIO / STAM architecten

-
Architects: STAM architecten
- Area: 282 m²
- Year: 2017
-
Manufacturers: BORA, Forbo, Franke, Muuto, Stone
https://www.archdaily.com/962246/house-brio-stam-architectenValeria Silva
Begijnhoflaan 27 House Renovation / Eagles of Architecture

-
Architects: Eagles of Architecture
- Area: 83 m²
- Year: 2019
https://www.archdaily.com/962014/begijnhoflaan-27-house-renovation-eagles-of-architecturePilar Caballero
House BLOM / STAM architecten

-
Architects: STAM architecten
- Area: 400 m²
- Year: 2018
https://www.archdaily.com/961948/house-blom-stam-architectenPilar Caballero
Kaboog School / B-architecten

-
Architects: B-architecten
- Area: 3600 m²
- Year: 2021
https://www.archdaily.com/961868/kaboog-school-b-architectenValeria Silva
Single Family House with Poolhouse / Studio Ambacht + Oostkaai

-
Architects: Oostkaai, Studio Ambacht
- Area: 320 m²
- Year: 2015
-
Professionals: Kurt Laeremans VOF, Mutrox, Kalle Block, Blancooo
https://www.archdaily.com/960017/single-family-house-with-poolhouse-studio-ambacht-plus-oostkaaiPilar Caballero
House H / Architecten Broekx-Schiepers

-
Architects: Architecten Broekx-Schiepers
- Year: 2015
-
Manufacturers: Dornbracht, Bega, D-Line, LITHOSS, Petersen Tegl, +1
-
Professionals: UTIL Struktuurstudies, Boydens Engineering
https://www.archdaily.com/960378/house-h-architecten-broekx-schiepersAndreas Luco
Circular Brick House with Rammed Earth Wall / AST 77 Architecten
https://www.archdaily.com/960387/circular-brick-house-with-rammed-earth-wall-ast-77-architectenPilar Caballero
BKO SINT-JOZEF Kindergarten / denc!-studio
.jpg?1618005204)
-
Architects: denc!-studio
- Year: 2020
-
Manufacturers: BaOpt
https://www.archdaily.com/959902/bko-sint-jozef-kindergarten-denc-studioValeria Silva























.jpg?1622826011)


















































.jpg?1618005086)
.jpg?1618005323)
.jpg?1618005431)
.jpg?1618005294)