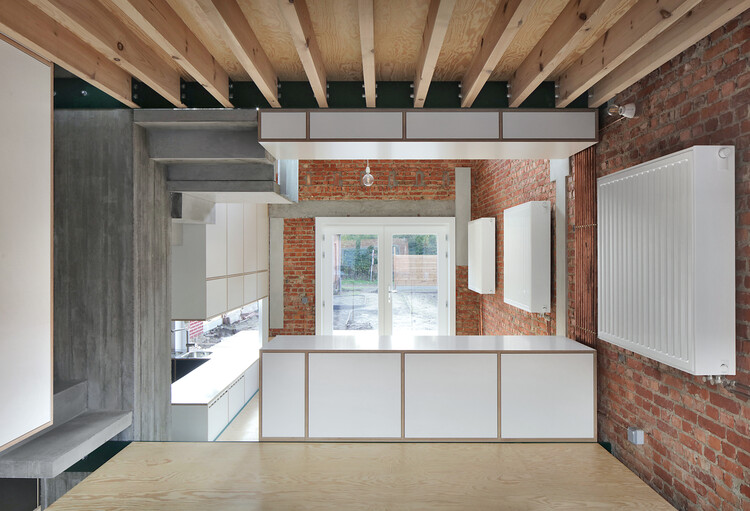
-
Architects: Eagles of Architecture
- Area: 83 m²
- Year: 2019
-
Lead Architects: Eagles of Architecture

Text description provided by the architects. When Alison and Peter Smithson designed the put-away-house in the 1990’s they were elaborating on an idea, they first put forward in 1958 in an article called “the future of furniture”. Convinced that the overabundance of consumer goods would soon become oppressive, they designed a house with an elaborate backstage: “The heart of the plan is a large-item store, with access directly from outside, available to every room without passing through another room.” They may have anticipated the rise of commodity culture, but they were misguided about its nature. Glut did not represent a burden for the first generation that was able to accumulate a myriad of products. For them, it was the very image of freedom.





































