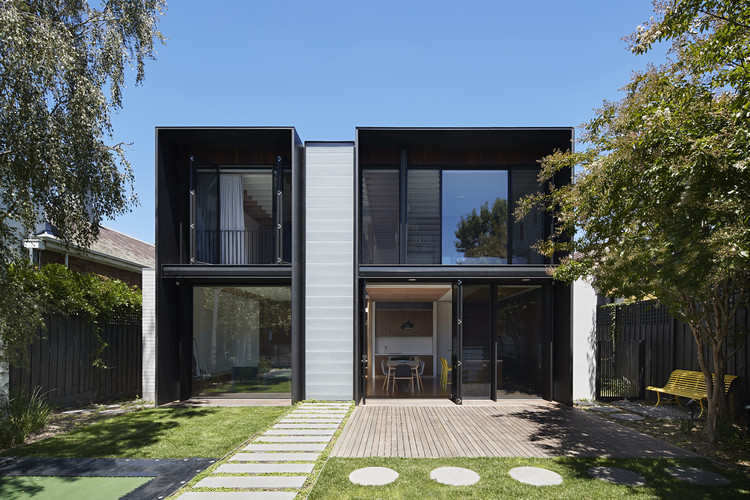-
ArchDaily
-
Australia
Australia
 © Peter Bennetts
© Peter Bennettshttps://www.archdaily.com/902953/skyplay-north-perth-school-of-learning-tom-godden-architects-and-matthew-crawford-architectsPilar Caballero
https://www.archdaily.com/902700/house-tempe-eoghan-lewis-architectsPilar Caballero
https://www.archdaily.com/903216/screen-house-warc-studio-architectsRayen Sagredo
https://www.archdaily.com/903195/project-nymph-zen-architectsPilar Caballero
https://www.archdaily.com/903083/gibbon-street-cavill-architectsDaniel Tapia
https://www.archdaily.com/903053/house-with-a-guest-room-andrew-powerPilar Caballero
https://www.archdaily.com/902955/house-burch-those-architectsPilar Caballero
https://www.archdaily.com/903072/the-stores-cavill-architects-plus-jasper-brownRayen Sagredo
https://www.archdaily.com/902870/green-shutter-house-oof-architecturePilar Caballero
https://www.archdaily.com/902947/ballarat-east-house-porter-architectsPilar Caballero
https://www.archdaily.com/902881/nulla-vale-house-and-shed-mrtn-architectsDaniel Tapia
https://www.archdaily.com/902803/fawkner-street-house-workshop-architectureDaniel Tapia
https://www.archdaily.com/902623/mosman-saotaRayen Sagredo
https://www.archdaily.com/902100/102-the-mill-carter-williamsonPilar Caballero
https://www.archdaily.com/901835/stradbroke-dual-occupancy-graham-anderson-architectsDaniel Tapia
https://www.archdaily.com/901825/loft-house-tom-robertson-architectsRayen Sagredo
https://www.archdaily.com/901728/hawthorn-1-mcsteen-tan-architectsRayen Sagredo
https://www.archdaily.com/901653/oikos-breakneck-gorge-robert-nichol-and-sonsDaniel Tapia














.jpg?1536534289)
