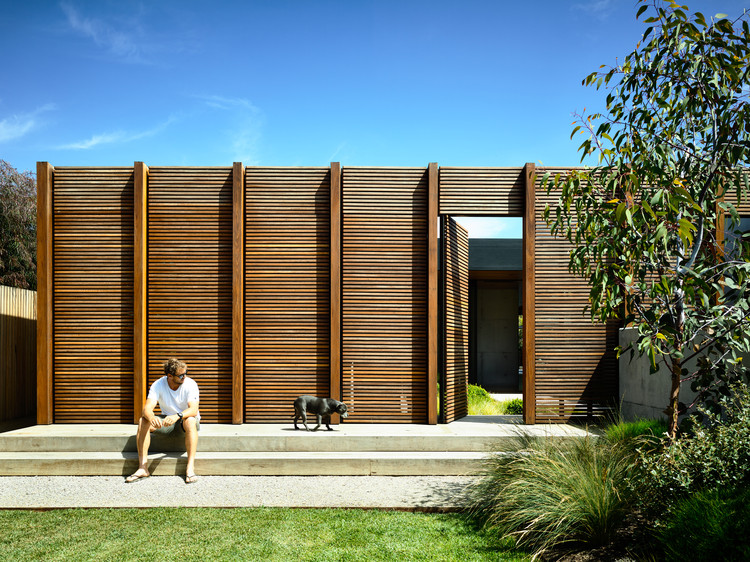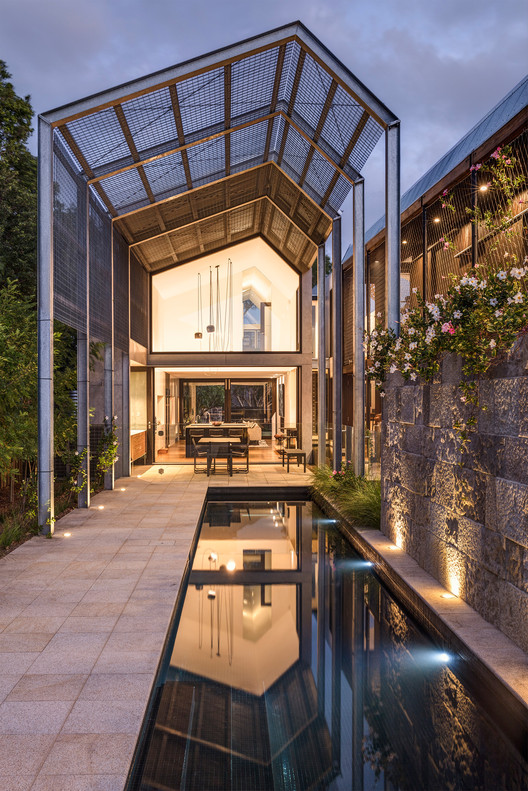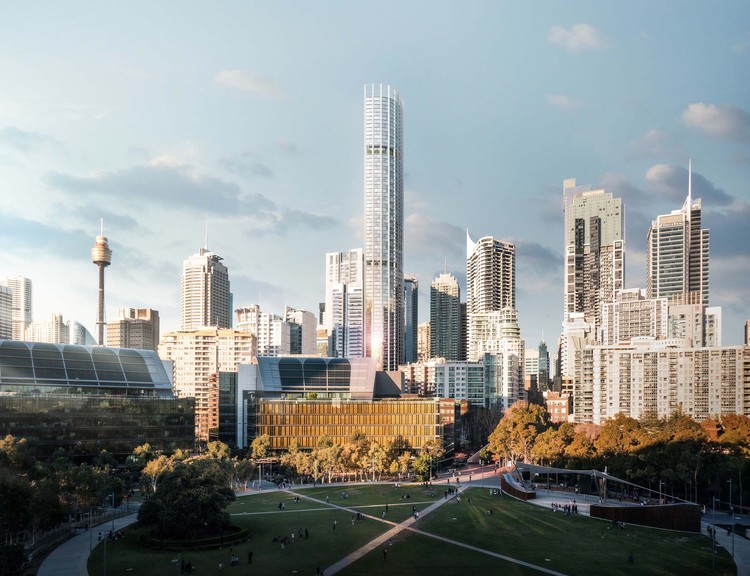ArchDaily
Australia
Australia
August 18, 2018
© John Gollings
Year
Completion year of this architecture project
Year:
2016
Manufacturers
Brands with products used in this architecture project
Manufacturers: 3M Boral , Burdetts , HFBI , Interpon , +1 OneSteel -1 https://www.archdaily.com/900178/habitat-filter-matt-drysdale-plus-matt-myers-plus-tim-dow Daniel Tapia
August 17, 2018
https://www.archdaily.com/900275/ds-house-planned-living-architects Rayen Sagredo
August 14, 2018
© Brett Boardman + 13
Year
Completion year of this architecture project
Year:
2018
Manufacturers
Brands with products used in this architecture project
Manufacturers: Bega Danie Mellor , Europanel , Fielders , Hess Lighting , +8 Janet Laurence , Lotus , Maria Fernanda Cardoso , Rondo , Ryoji Ikeda , SVL Lighting , Sydney Renewable Power Company , Xenian -8 https://www.archdaily.com/900113/darling-harbour-public-realm-hassell Daniel Tapia
August 13, 2018
https://www.archdaily.com/899961/clerestory-house-pearson-architecture Rayen Sagredo
August 12, 2018
https://www.archdaily.com/899652/blueys-beach-house-5-bourne-blue-architecture Daniel Tapia
August 11, 2018
https://www.archdaily.com/899470/uts-blackfriars-childrens-centre-djrd-plus-lacoste-plus-stevenson Daniel Tapia
August 09, 2018
https://www.archdaily.com/898411/doorzien-house-bijl-architecture Rayen Sagredo
August 08, 2018
https://www.archdaily.com/899710/barangaroo-house-collins-and-turner Pilar Caballero
August 07, 2018
© Murray Fredericks + 26
Area
Area of this architecture project
Area:
287 m²
Year
Completion year of this architecture project
Year:
2018
Manufacturers
Brands with products used in this architecture project
Manufacturers: Gaggenau Abey , Apaiser , Astra Walker , Caroma , +13 Escea , Fielders , Hafele , La Marzocco , Matt Blatt/ , Matt Tallowwood / , Mizu , Precision Flooring , Qasair , Reece , TBC , Wasteland , Zip -13 https://www.archdaily.com/899534/iron-maiden-house-cplusc-architectural-workshop Rayen Sagredo
August 06, 2018
https://www.archdaily.com/899553/albert-park-extension-musk-architecture-studio Daniel Tapia
August 06, 2018
https://www.archdaily.com/899554/cedar-lane-house-edward-birch Daniel Tapia
August 02, 2018
https://www.archdaily.com/898782/moor-whiting-architects Rayen Sagredo
August 01, 2018
https://www.archdaily.com/899343/skylit-house-downie-north-architects Pilar Caballero
August 01, 2018
https://www.archdaily.com/898761/ingenhoven-architects-and-architectus-win-competition-to-design-sydneys-tallest-residential-skyscraper Tom Dobbins
July 30, 2018
© Peter Bennetts
Area
Area of this architecture project
Area:
270 m²
Year
Completion year of this architecture project
Year:
2018
https://www.archdaily.com/899035/northcote-house-02-star-architecture Daniel Tapia
July 27, 2018
https://www.archdaily.com/898697/randwick-house-ben-giles-architect Rayen Sagredo
July 26, 2018
https://www.archdaily.com/898804/rockhampton-riverside-precinct-woods-bagot Daniel Tapia
July 24, 2018
https://www.archdaily.com/898615/goldtree-house-hartree-plus-associates-architects Daniel Tapia














