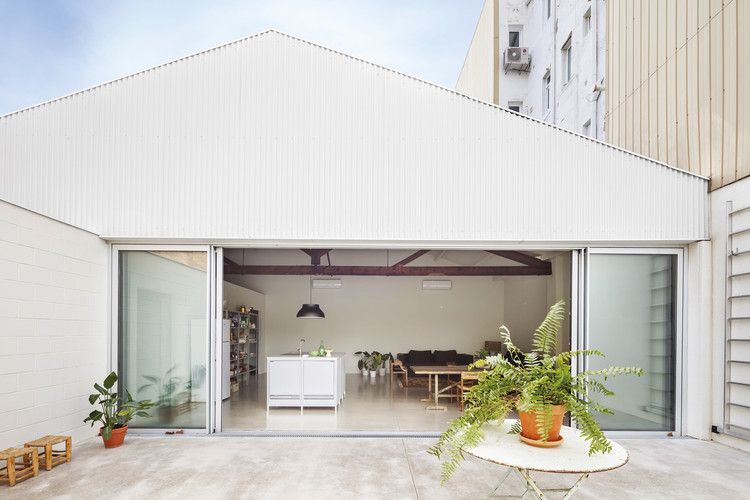_ok.jpg?1643757187)
Barcelona: The Latest Architecture and News
49 houses / Arquitectura Produccions + Pau Vidal + Vivas Arquitectos

-
Architects: Arquitectura Produccions, Pau Vidal, Vivas Arquitectos
- Area: 64799 ft²
- Year: 2020
-
Manufacturers: Actiu, Cortizo, Daikin, Disano www.disano.it, FCV, +11
https://www.archdaily.com/974888/49-houses-arquitectura-produccions-plus-pau-vidal-plus-vivas-arquitectosPilar Caballero
Ca na Riera / Atzur Arquitectura
https://www.archdaily.com/974708/ca-na-riera-atzur-arquitecturaPilar Caballero
Fuego Camina Conmigo Offices / Isern Serra
https://www.archdaily.com/973784/fuego-camina-conmigo-offices-isern-serraAndreas Luco
Mar Bella School / SUMO arquitectes

-
Architects: SUMO arquitectes
- Area: 5400 m²
- Year: 2021
-
Manufacturers: AutoDesk, Fundermax, Saint-Gobain, Cortizo, Ecophon, +2
-
Professionals: AIA Instal.lacions Arquitectòniques, Natursystem / Eurocatalana
https://www.archdaily.com/973391/mar-bella-school-sumo-arquitectesAndreas Luco
GOMotor Store / NORA studio

-
Architects: NORA studio
- Area: 71042 ft²
- Year: 2021
-
Manufacturers: AutoDesk, Adobe Systems Incorporated, BPM Lighting, Cortizo, Trimble Navigation
https://www.archdaily.com/971750/gomotor-store-nora-studioPilar Caballero
La Balma Collective Housing / Lacol + LaBoqueria
_ok.jpg?1635457482)
-
Architects: LaBoqueria, Lacol
- Year: 2021
-
Manufacturers: Ciclons, Saate, Velima System
https://www.archdaily.com/971631/la-balma-collective-housing-lacol-plus-laboqueriaValeria Silva
Six N. Five Studio Renovation / Isern Serra

-
Interior Designers: Isern Serra
- Year: 2021
https://www.archdaily.com/970986/six-n-five-studio-renovation-isern-serraAndreas Luco
Warehouse Transformation / Thomas Raynaud + Paul Devarrieux

-
Architects: Paul Devarrieux, Thomas Raynaud
- Area: 600 m²
- Year: 2020
-
Professionals: Crespiera Simo Diagonal Arquitectura, TDI Enginyers
https://www.archdaily.com/957108/warehouse-transformation-thomas-raynaud-plus-paul-devarrieuxAndreas Luco
Collective Housing 110 Rooms / MAIO

-
Architects: MAIO
- Area: 30085 ft²
- Year: 2016
-
Professionals: Font i Armengol, Masala consultors, Beatriz Borque Badenas
https://www.archdaily.com/968030/collective-housing-110-rooms-maioPilar Caballero
Seven Lives Housing / Anna & Eugeni Bach

-
Architects: Anna & Eugeni Bach
- Year: 2020
-
Professionals: Masala consultors, Atres80 SL / Joan Escanelles
https://www.archdaily.com/968031/seven-lives-housing-anna-and-eugeni-bachPilar Caballero
Art Gallery in Barcelona / MAIO
https://www.archdaily.com/968010/art-gallery-in-barcelona-maioAgustina Coulleri
BM32 / EstudioReciente

-
Architects: EstudioReciente
- Area: 699 ft²
- Year: 2020
https://www.archdaily.com/965035/bm32-estudiorecientePilar Caballero
Bicycles and Electric Scooters Parking Space / m2 arquitectas

-
Architects: m2 arquitectas
- Area: 172 m²
- Year: 2021
-
Manufacturers: AutoDesk, Fabresa, Komercia, Novatilu, Plegabox
https://www.archdaily.com/967704/bicycles-and-electric-scooters-parking-space-m2-arquitectasValeria Silva


_ok.jpg?1643756583)
_ok.jpg?1643756612)
_ok.jpg?1643756502)
_ok.jpg?1643756631)

























_ok.jpg?1635457228)
_ok.jpg?1635457425)
_ok.jpg?1635457258)
_ok.jpg?1635457350)


































