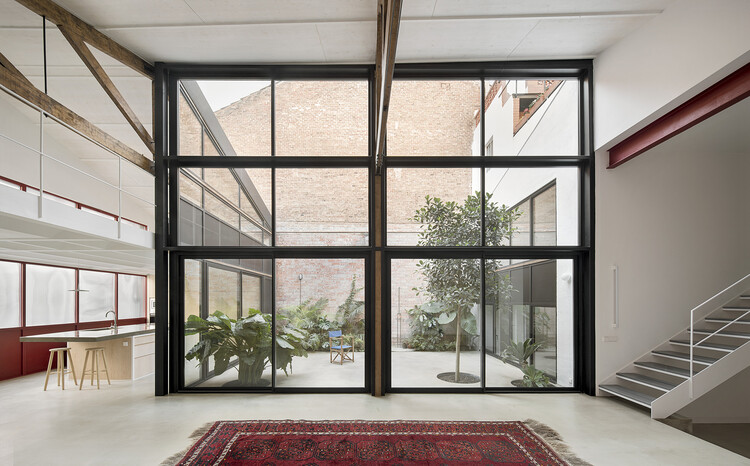ArchDaily
Barcelona
Barcelona: The Latest Architecture and News
May 30, 2022
https://www.archdaily.com/981299/praga-residential-building-arquitectura-g Andreas Luco
May 30, 2022
https://www.archdaily.com/982580/center-for-community-life-in-trinitat-vella-haz-arquitectura Pilar Caballero
May 20, 2022
https://www.archdaily.com/956889/camp-del-ferro-sports-center-aia-plus-barcelo-balanzo-arquitectes-plus-gustau-gili-galfetti Pilar Caballero
May 19, 2022
By 2050, Africa’s cities will be home to an additional 950 million people. This event brings together various African designers, architects, engineers, and other professionals using homegrown solutions to address this unique nexus of opportunities and challenges, using solutions that tie together innovation, technology and craft, while elevating the vernacular.
https://www.archdaily.com/982148/afrikan-ecological-architecture-symposium Rene Submissions
May 06, 2022
https://www.archdaily.com/981302/casa-costa-arquitectura-g Andreas Luco
May 04, 2022
https://www.archdaily.com/981205/llacuna-building-arquitectura-g Agustina Coulleri
May 01, 2022
https://www.archdaily.com/981976/deposito-del-rei-marti-archikubik-plus-enllac-arquitectonic-arc-roig Rayen Sagredo
April 19, 2022
https://www.archdaily.com/980225/bsp20-house-raul-sanchez Valeria Silva
April 14, 2022
https://www.archdaily.com/979754/avila-warehouse-conversion-allaround-lab Valeria Silva
April 09, 2022
© Simón García + 8
Area
Area of this architecture project
Area:
450 m²
Year
Completion year of this architecture project
Year:
2022
Manufacturers
Brands with products used in this architecture project
Manufacturers: Holcim Alfa Metal , Arsagmetal , Ferralia , Font Fusters , +10 Global vertical , MAUSA , Piera , Pintors Arrahona , Pladur , Proyección Vallés , RIVISA , STEN , VAYSER , VIFIRE -10 https://www.archdaily.com/979572/evacuation-stairs-in-teresianas-ganduxer-picharchitects-pich-aguilera Valeria Silva
April 04, 2022
© Milena Villalba + 33
Area
Area of this architecture project
Area:
3681 ft²
Year
Completion year of this architecture project
Year:
2020
Manufacturers
Brands with products used in this architecture project
Manufacturers: KEIM Aistercel , Banacork , Bòbila Aguileras , Ecoclay , +6 Fapylsa , Fusteria Guitart , La barca Marbres i Granits , Madera Casas , Metal.listeria Mediterràneo , Naturclay -6 https://www.archdaily.com/979568/ca-lagata-house-el-fil-verd-estudi-darquitectura Pilar Caballero
March 31, 2022
© Adrià Goula + 18
Area
Area of this architecture project
Area:
48438 ft²
Year
Completion year of this architecture project
Year:
2021
Manufacturers
Brands with products used in this architecture project
Manufacturers: AILLEM , ALUVISILES , Alta Planimetria , Apintesa , Argos Gestión , +16 Coll Vall , Discopolymer , Francisco Javier, Lechón Gonzalez , Geo Hidrol , ICESA , Ingesco , Jòdul , Kone , La Paloma cerámicas , Marmoles Oller , Massoni , Metrovidres , Montajes Industriales Barcelona , SIAC , Teknocubiertas , VF Security Glass -16 https://www.archdaily.com/979439/offices-in-pasaje-mas-de-roda-garces-de-seta-bonet-arquitectes Pilar Caballero
March 08, 2022
https://www.archdaily.com/977672/sauvage-tv-offices-cosy-barcelona Valeria Silva
March 02, 2022
https://www.archdaily.com/977616/solar-greenhouse-prototype-iaac Valeria Silva
February 10, 2022
https://www.archdaily.com/976459/alba-house-m-i-r-a-architecture Pilar Caballero
February 08, 2022
https://www.archdaily.com/976283/house-in-ventajola-damian-ribas Agustina Coulleri
February 07, 2022
https://www.archdaily.com/976296/red-house-arame-studio Pilar Caballero
February 04, 2022
https://www.archdaily.com/976203/lovt3-apartment-nabito-architects Andreas Luco













