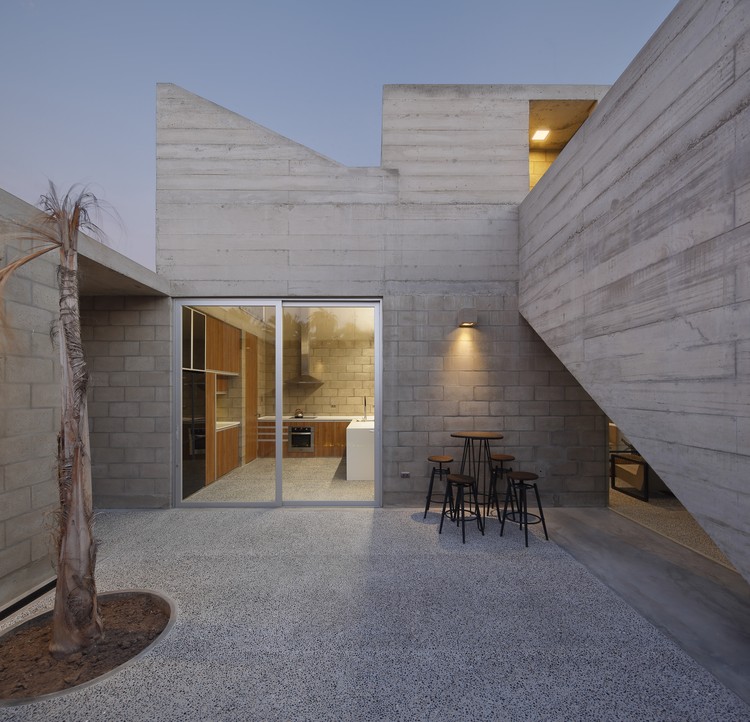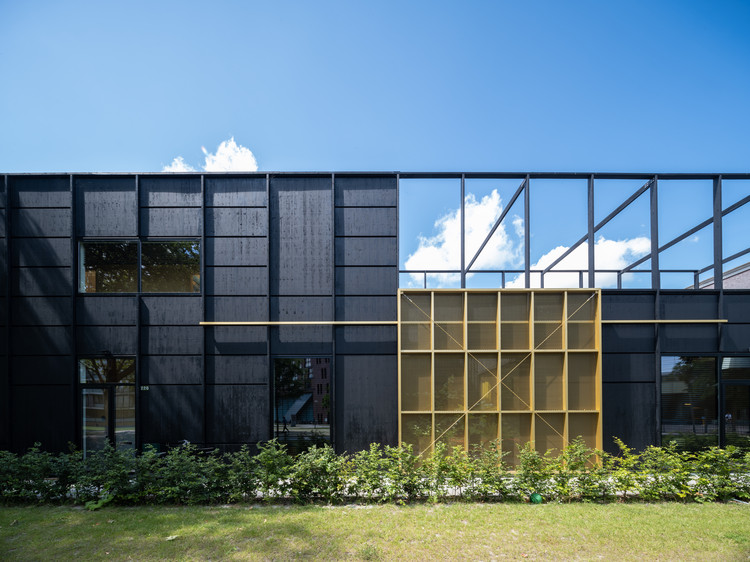-
ArchDaily
-
Featured
Featured
| Sponsored Content
 CAD-to render composition
CAD-to render compositionWork seamlessly with CAD and Lumion 3D rendering software for immediate model visualizations
https://www.archdaily.comhttps://www.archdaily.com/catalog/us/products/35171/how-to-synchronize-cad-with-3d-rendering-software-lumion
https://www.archdaily.com/923603/foothill-house-site-specific-arquitecturaPilar Caballero
https://www.archdaily.com/923626/hilo-house-zeller-and-moyeDaniel Tapia
https://www.archdaily.com/923642/apartment-mk-1-1-architectsDaniel Tapia
https://www.archdaily.com/923540/summer-villa-arcadia-hotel-kapsimalis-architectsDaniel Tapia
https://www.archdaily.com/923473/the-skyscape-rooftop-house-warchitectPaula Pintos
https://www.archdaily.com/923464/terrace-in-the-town-house-yamazaki-kentaro-design-workshopPilar Caballero
https://www.archdaily.com/923463/paracas-ii-house-llosa-cortegana-arquitectosClara Ott
https://www.archdaily.com/923411/lampa-cultural-center-ema-arquitectos-plus-kmaa-arquitectosClara Ott
https://www.archdaily.com/923354/house-m-and-m-next-architects-plus-claudia-lindersPilar Caballero
https://www.archdaily.com/923308/niederhafen-river-promenade-zaha-hadid-architectsFernanda Castro
https://www.archdaily.com/923362/the-compound-house-march-studioMaría Francisca González
https://www.archdaily.com/922867/tangbao-academy-nil-community-and-civic-center-arcplus-star-free-studio舒岳康
 © Ivo Tavares Studio
© Ivo Tavares Studio



 + 21
+ 21
-
- Area:
1078 m²
-
Year:
2019
-
Manufacturers: AutoDesk, BANG & OLUFSEN, Bisazza, CIN, Diasen, +6Fassa Bortolo, J. Pinto Leitão, Orona Pecres, PADIMAT, Vicaima, Wedi-6
https://www.archdaily.com/923193/exmo-hotel-floretDaniel Tapia
https://www.archdaily.com/923110/public-gallery-design-of-yuexiu-tianyue-bay-xaaCollin Chen
https://www.archdaily.com/923114/ll-house-a4estudioPilar Caballero
https://www.archdaily.com/923022/ideal-land-art-and-culture-center-verse-designCollin Chen
https://www.archdaily.com/923122/kooroomba-chapel-wilson-architectsMaría Francisca González
https://www.archdaily.com/922519/bullguer-center-superlimao-studioPilar Caballero
Did you know?
You'll now receive updates based on what you follow! Personalize your stream and start following your favorite authors, offices and users.
















