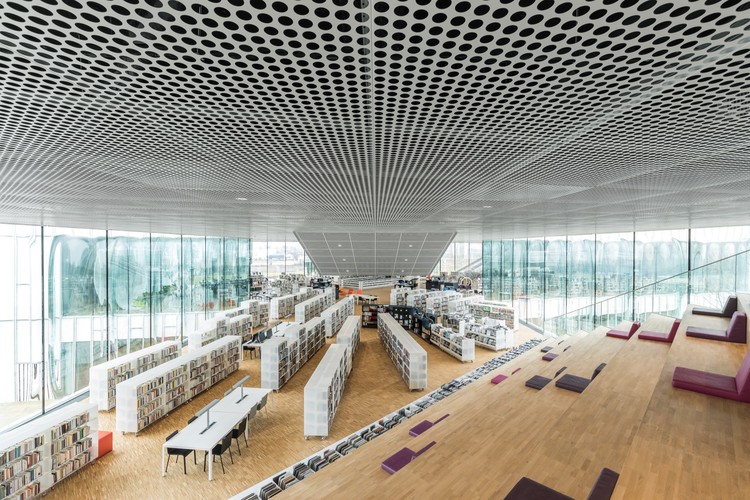-
ArchDaily
-
Featured
Featured
| Sponsored Content
 CAD-to render composition
CAD-to render compositionWork seamlessly with CAD and Lumion 3D rendering software for immediate model visualizations
https://www.archdaily.comhttps://www.archdaily.com/catalog/us/products/35171/how-to-synchronize-cad-with-3d-rendering-software-lumion
https://www.archdaily.com/803734/latvian-museum-of-art-processoffice-and-andrius-skiezgelas-architectureCristobal Rojas
https://www.archdaily.com/803738/b-house-100-a-associatesCristobal Rojas
https://www.archdaily.com/803831/five-terraces-and-a-garden-corpo-atelierCristobal Rojas
https://www.archdaily.com/803911/villa-holtet-atelier-osloSabrina Leiva
https://www.archdaily.com/803778/white-clouds-poggi-and-more-architectureSabrina Leiva
https://www.archdaily.com/803824/house-in-the-orchard-sepka-architektiCristobal Rojas
https://www.archdaily.com/803907/wadi-penthouse-platauSabrina Leiva
https://www.archdaily.com/803902/house-in-shimokawahara-koizumisekkeiSabrina Leiva
https://www.archdaily.com/803618/vizor-studio11Cristobal Rojas
https://www.archdaily.com/803692/less-aavp-architectureSabrina Leiva
https://www.archdaily.com/803542/boarding-school-in-nimes-mdr-architectesSabrina Leiva
https://www.archdaily.com/803333/new-bio-winery-made-associati-architettiCristobal Rojas
https://www.archdaily.com/803124/quinta-do-carregal-waataaSabrina Leiva
https://www.archdaily.com/803504/pecase-creek-villas-john-friedman-alice-kimm-architectsValentina Villa
https://www.archdaily.com/803248/eco-lodges-les-echasses-patrick-arotcharen-architecteCristobal Rojas
https://www.archdaily.com/803600/manh-manh-salon-h-and-p-architectsSabrina Leiva
https://www.archdaily.com/803673/library-of-caen-omaFernanda Castro
 © Quang Tran
© Quang Tran-
- Area:
142 m²
-
Year:
2016
https://www.archdaily.com/803507/nha-que-a21-studioValentina Villa
Did you know?
You'll now receive updates based on what you follow! Personalize your stream and start following your favorite authors, offices and users.




.jpg?1484824857)









_Nguyen_Tien_Thanh_-_(8).jpg?1484698327)
