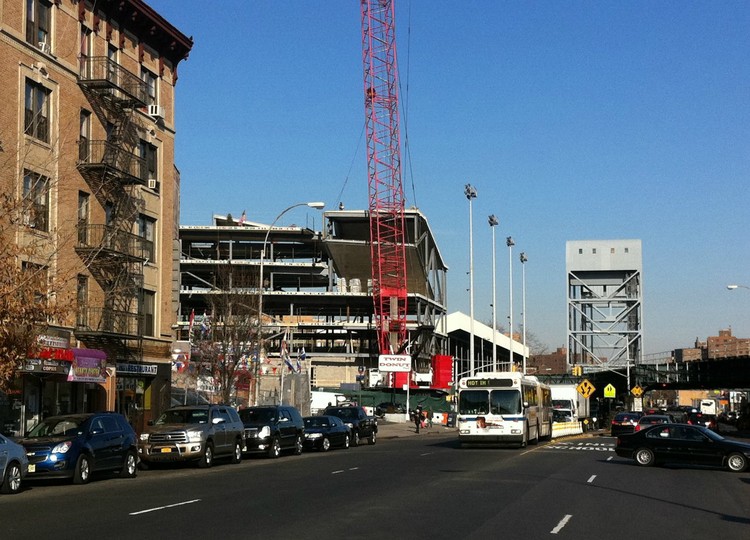
It has been confirmed that Zaha Hadid is one of the architects shortlisted for the international competition to design a new, $1 billion Iraqi parliament complex in Baghdad. The full list has yet to be released, but as we have announced earlier, the London-based firm Assemblage has also been shortlisted. Located in the middle of the city, the new complex will be challenged with the remnants of a partially built super mosque planned by Saddam Hussein. Massive 50m reinforced concrete columns tower over the site, as construction was halted by the US-led invasion in 2003. Continue reading after the break for more.







































