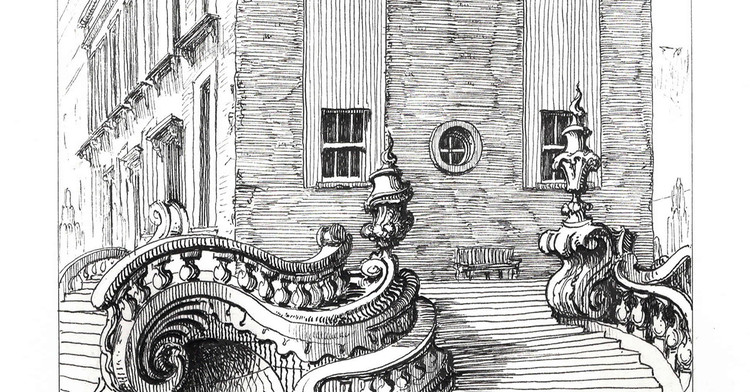
A relative newcomer to the material world, smart glass (also known as switch glass or electrochromic glass) has the ability to change its properties and appearance, allowing the environmental conditions of a space to be optimized according to the use and needs of its users.
Electrochromic glass technology works by changing the electrical polarization between some of its components. Its most widely used variant, known as PDCL, consists of a thin film of liquid crystal that sits between two conductive transparent plastic layers (usually laminated glass). By changing the current running through the liquid crystal, the glass can take on different appearences.

























.jpg?1500566908)
.jpg?1500566881)
.jpg?1500566871)
.jpg?1500566918)
.jpg?1500566892)
.jpg?1500381046)
.jpg?1500381347)
.jpg?1500381865)
.jpg?1500382233)
.jpg?1500381480)


