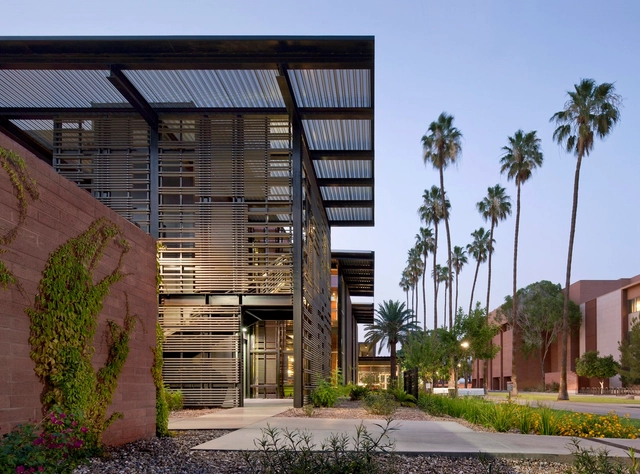-
ArchDaily
-
Wood
Wood: The Latest Architecture and News
https://www.archdaily.com/385658/geo-metria-mount-fuji-architects-studioFernanda Castro
https://www.archdaily.com/384340/aurea-residence-chris-pardo-designJavier Gaete
https://www.archdaily.com/383780/kensington-international-kindergarten-plan-architectJavier Gaete
https://www.archdaily.com/382642/forn-de-la-vila-de-lliria-restoration-and-musealization-hidalgomora-arquitecturaKarina Duque
https://www.archdaily.com/382971/elements-residence-william-kaven-architectureJavier Gaete
https://www.archdaily.com/382722/ginko-eco-neighbourhood-housing-nicolas-laisne-christophe-rousselleJavier Gaete
https://www.archdaily.com/380578/chinguacousy-park-redevelopment-maclennan-jaunkalns-miller-architectsJonathan Alarcón
https://www.archdaily.com/382445/house-j-keiko-maita-architectDaniel Sánchez
https://www.archdaily.com/378316/bat-021-housing-urban-platformJavier Gaete
https://www.archdaily.com/381723/metropolis-centre-bureau-xiiDaniel Sánchez
https://www.archdaily.com/381361/loft-space-in-camden-craft-designJavier Gaete
https://www.archdaily.com/381667/boltwood-place-holst-architectureDaniel Sánchez
https://www.archdaily.com/379953/mar-surf-center-of-somo-javier-romero-soto-arquitectoJavier Gaete
 © Bill Timmerman
© Bill Timmerman



 + 12
+ 12
-
- Area:
34500 m²
-
Year:
2012
-
Manufacturers: Owens Corning, Sika, Signify, Ameresco, American Clay, +31Arcadia Inc., Architex International, Armstrong Ceilings, Armstrong Flooring, Chicago Faucets, Columbia, Comex, Daltile, Delta Light, European Techniques, Focal Point Lights, GreenGuard, HAWS, Hubbell, Kohler, Kovach, MOEN, Milling Machinery, Nibsa, Oldcastle BuildingEnvelope, Phoenix Brick, Prescolite, Samsung Staron, Shaw, Sloan Valve Company, Southwest Architectural Castings, Steelcase, Target Commercial Interiors, WattStopper, Wilsonart, thyssenkrupp-31 -
https://www.archdaily.com/380345/asu-health-service-lake-flato-architectsIgor Fracalossi
https://www.archdaily.com/378354/sue-006-housing-urban-platformJavier Gaete
https://www.archdaily.com/379711/casa-cuidador-hijuela-el-durazno-ema-arquitectosDaniel Sánchez
https://www.archdaily.com/378833/sustainable-housing-in-nantes-atelier-tarabusiJonathan Alarcón
https://www.archdaily.com/379423/a-animal-hospital-jhy-architect-and-associatesFernanda Castro



.jpg?1370490320)


.jpg?1370348836)






