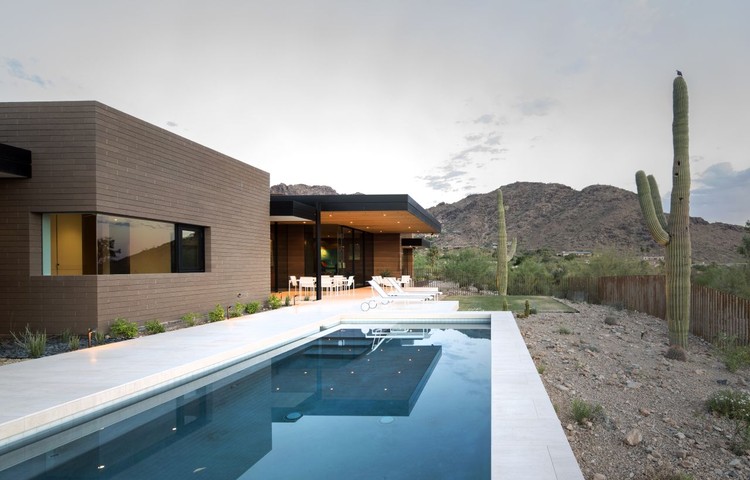
Wood: The Latest Architecture and News
Exodus Cube / Personal Architecture
https://www.archdaily.com/420290/exodus-cube-personal-architecture-bnaDiego Hernandez
Sandhill / Max Pritchard Architect

-
Architects: Max Pritchard Architect
- Area: 185 m²
- Year: 2008
https://www.archdaily.com/418829/sandhill-max-pritchard-architectDaniel Sánchez
Gaga / Coordination Asia

-
Architects: Coordination Asia
- Area: 290 m²
- Year: 2013
https://www.archdaily.com/419693/gaga-coordination-asiaDaniel Sánchez
Bass Ensemble / Hyla Architects
https://www.archdaily.com/417138/bass-ensemble-hyla-architectsJavier Gaete
More House / Acha Zaballa Arquitectos
https://www.archdaily.com/419615/more-house-acha-zaballa-arquitectosFernanda Castro
Kew House / Nic Owen Architects
https://www.archdaily.com/418134/kew-house-nic-owen-architectsDaniel Sánchez
Das Aigner / Kleboth Lindinger Dollnig
https://www.archdaily.com/417543/das-aigner-kleboth-lindinger-dollnigDaniel Sánchez
Rammed Earth Modern / Kendle Design

-
Architects: Kendle Design
- Area: 4700 m²
- Year: 2013
https://www.archdaily.com/418939/rammed-earth-modern-kendle-designJonathan Alarcón
Binh Thanh House / Vo Trong Nghia Architects + Sanuki + NISHIZAWAARCHITECTS

-
Architects: NISHIZAWAARCHITECTS, Sanuki, VTN Architects
- Area: 516 m²
- Year: 2013
https://www.archdaily.com/418764/binh-thanh-house-vo-trong-nghia-architects-sanuki-nishizawa-architectsDaniel Sánchez
VIGOSS Textile - Showroom and Design Office / Zemberek Design

-
Architects: Zemberek Design
- Area: 500 m²
- Year: 2012
https://www.archdaily.com/418793/vigoss-textile-showroom-and-design-office-zemberek-design-officeJavier Gaete
The Long House / Khosla Associates
https://www.archdaily.com/418842/the-long-house-khosla-associatesDaniel Sánchez
Jln Angin Laut / Hyla Architects
https://www.archdaily.com/417124/jln-angin-laut-hyla-architectsJavier Gaete
Hedge House / GKMP Architects
https://www.archdaily.com/418255/hedge-house-gkmp-architectsJonathan Alarcón
Azuchi House / ALTS Design Office
https://www.archdaily.com/418403/azuchi-house-alts-design-officeJavier Gaete
AALON / Atelier d’Architecture Bruno Erpicum & Partners

-
Architects: Atelier d’Architecture Bruno Erpicum & Partners
- Area: 600 m²
- Year: 2009
https://www.archdaily.com/408537/aalon-atelier-d-architecture-bruno-erpicum-and-partnersJavier Gaete
Sunny Side House / Wallflower Architecture + Design
https://www.archdaily.com/418225/sunny-side-house-wallflower-architecture-designDaniel Sánchez
Residence Zoetermeer / Maxim Winkelaar Architects

-
Architects: Maxim Winkelaar Architects
- Area: 523 m²
- Year: 2013
https://www.archdaily.com/418735/residence-zoetermeer-maxim-winkelaar-architectsJavier Gaete



































































































