
Warszawa: The Latest Architecture and News
Barbara Bar and Restaurant / 89 stopni
https://www.archdaily.com/1033649/barbara-bar-and-restaurant-89-stopniHadir Al Koshta
Pastelowe Pâtisserie / Znamy się
https://www.archdaily.com/1030686/pastelowe-znamy-sieHadir Al Koshta
House of Color Downtown Oasis / NOKE Architects
https://www.archdaily.com/1016536/house-of-color-downtown-oasis-noke-architectsAnna Dumitru
Pole Mokotowskie Park Modernization / WXCA
https://www.archdaily.com/1018473/pole-mokotowskie-park-modernization-wxcaHadir Al Koshta
Lakeside Offices / Grupa 5 Architekci

-
Architects: Grupa 5 Architekci
- Area: 43771 m²
- Year: 2023
-
Professionals: BWL-Projekt, RS Architektura Krajobrazu, Studio Profil
https://www.archdaily.com/1010304/lakeside-offices-grupa-5-architekciAndreas Luco
Polish History Museum / WXCA
https://www.archdaily.com/1007323/polish-history-museum-wxcaPaula Pintos
Potocka Apartments / POLE Architekci

-
Architects: Pole Architekci
- Area: 2000 m²
- Year: 2017
-
Manufacturers: Fin- Pro, IDS, Urzędowski
-
Professionals: POLE Architekci, Adam Bobryk Konstrukcje, CMF Plus, AG light, Paweł Kłusach, +1
https://www.archdaily.com/1003647/potocka-apartments-pole-architekciHadir Al Koshta
G19 Housing / TZA

-
Architects: TZA
- Area: 11750 m²
- Year: 2022
-
Manufacturers: EQUITONE, Feldhaus Klinker, Lamberts, Probet-Dasag
-
Professionals: INDICO, Studio Instalacji Sanitarnych łukasz Drobiński, FPT Engineering s.c., Podpunkt
https://www.archdaily.com/987059/g19-housing-tzaLuciana Pejić
AirBubble Playground / ecoLogicStudio
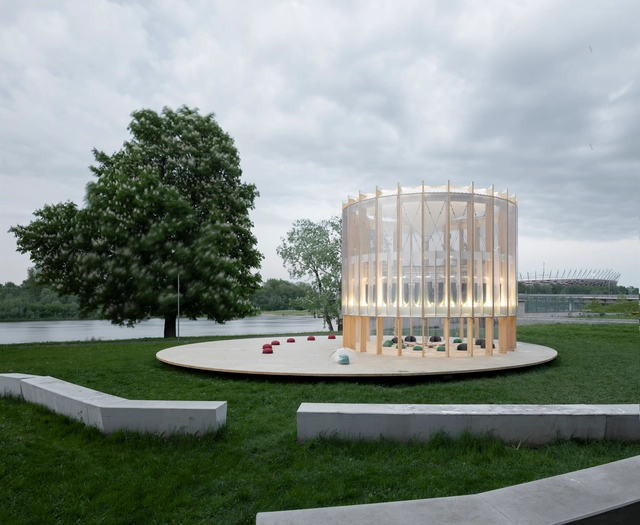
-
Architects: ecoLogicStudio
- Year: 2021
-
Professionals: YIP London
https://www.archdaily.com/963541/airbubble-playground-ecologicstudioPaula Pintos
Brain Embassy Amphitheatre / mode:lina

-
Architects: mode:lina
- Year: 2020
-
Manufacturers: Betard, Cemex, JAF, MP Play, Rawian Glass, +1
-
Professionals: DM Building, PM Services Poland Sp. z o.o.
https://www.archdaily.com/948802/brain-embassy-amphitheatre-mode-linaAndreas Luco
KOPI Jewellery Boutique / NOKE Architects
.jpg?1597185545&format=webp&width=640&height=580)
-
Architects: NOKE Architects
- Area: 22 m²
- Year: 2020
-
Manufacturers: GRAPHISOFT, Lumion, Eve Project, KOPI, Kamien Dom, +4
-
Professionals: IBDL Lighting Design
https://www.archdaily.com/945592/kopi-jewellery-boutique-noke-architectsAndreas Luco
OpaslyTom Restaurant / BUCK.STUDIO
https://www.archdaily.com/916989/opaslytom-restaurant-buctudioAndreas Luco
The Nest / Grupa 5 Architekci

-
Architects: Grupa 5 Architekci
- Area: 2100 m²
- Year: 2018
-
Manufacturers: Reynaers Aluminium, Alucobond, GEZE, Guardian Glass, Kamieniarz Tadeusz Modliński
https://www.archdaily.com/893731/the-nest-grupa-5-architekciDaniel Tapia
Sprzeczna 4 / BBGK Architekci

- Area: 741 m²
- Year: 2017
-
Manufacturers: Budizol, Daasag, Dierre, GEZE
-
Professionals: Pasa Design
https://www.archdaily.com/892501/sprzeczna-4-bbgk-architectsRayen Sagredo
The Brain Embassy / mode:lina architekci
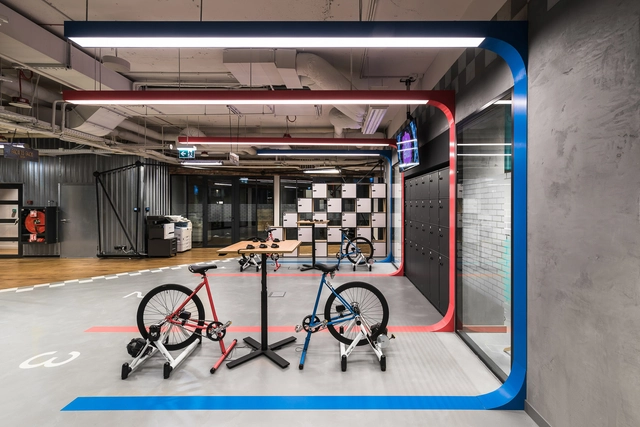
-
Architects: mode:lina architekci
- Area: 3000 m²
- Year: 2017
-
Manufacturers: AQform, Bloomingville, Cleoni, Customform, Fioranese, +8
https://www.archdaily.com/889853/the-brain-embassy-mode-lina-architekciCristobal Rojas
Office and Retail Building Nowy Świat 2.0 / AMC – Andrzej M. Chołdzyński
-01.jpg?1496911749&format=webp&width=640&height=580)
-
Architects: AMC – Andrzej M. Chołdzyński
- Area: 1084 m²
- Year: 2015
-
Manufacturers: Aluprof, Honeywell, Weber
-
Professionals: BWL – Projekt, Karmar
https://www.archdaily.com/873203/office-and-retail-building-nowy-swiat-amc-nil-andrzej-m-choldzynskiCristobal Rojas







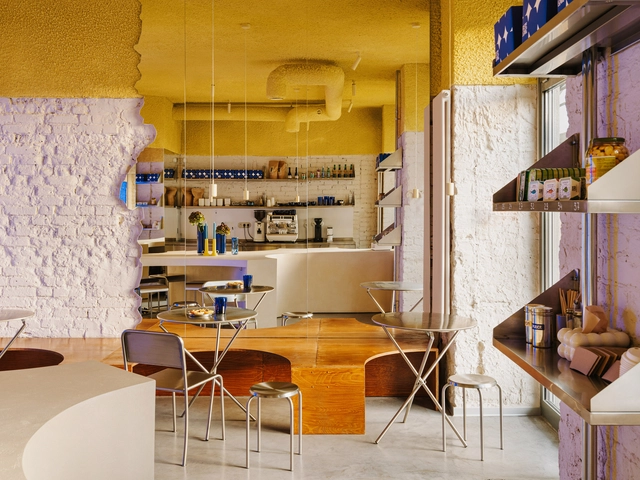




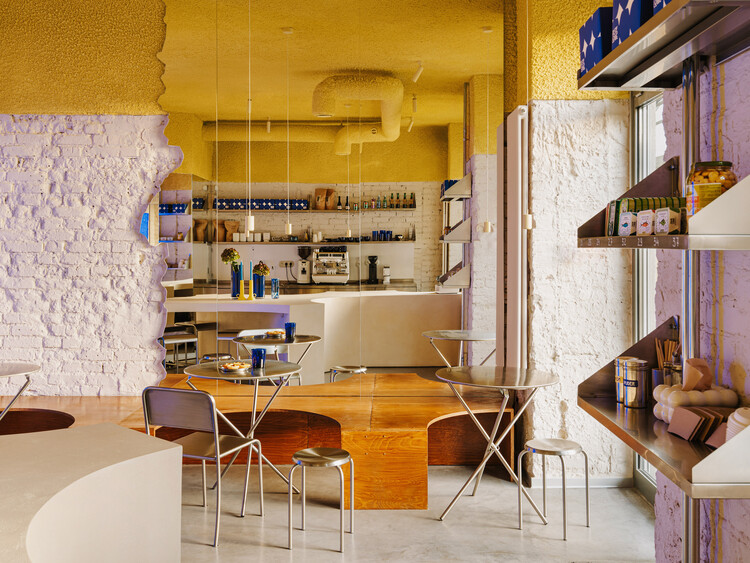























































.jpg?1597185614)
.jpg?1597185414)
.jpg?1597185391)
.jpg?1597185635)
.jpg?1597185545)















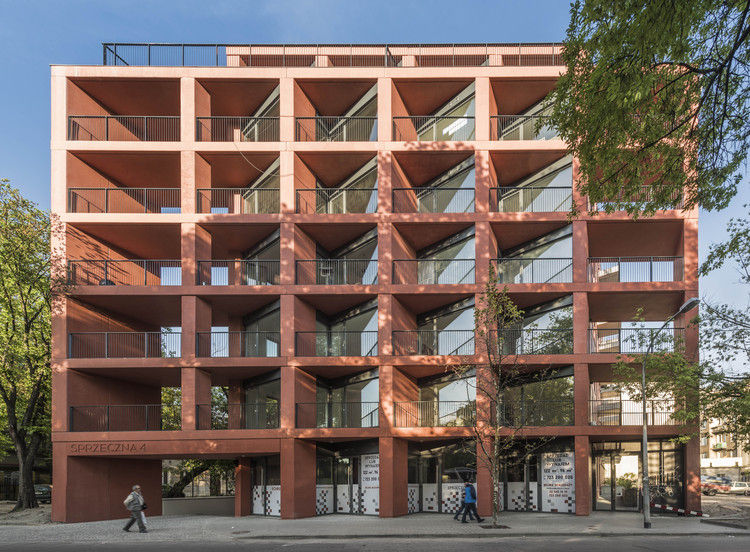





-03.jpg?1496911772)
-21.jpg?1496911973)
-15.jpg?1496911906)
-10.jpg?1496911849)
-01.jpg?1496911749)