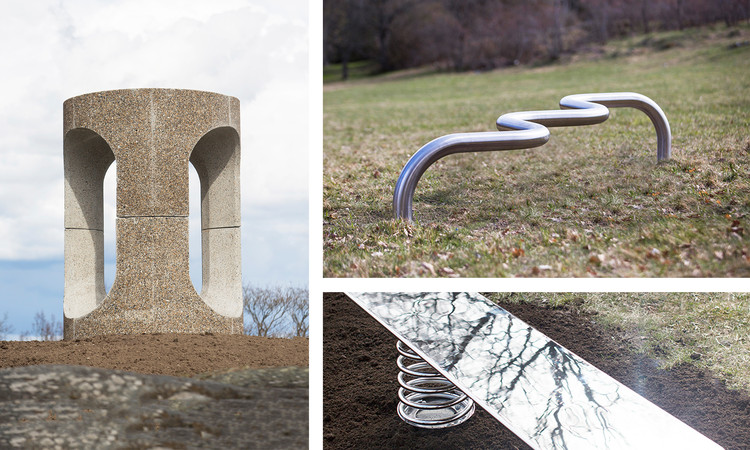
This article was originally published by Common Edge as "Why Can’t We Create Brand New Walkable Communities?"
I have lived in neighborhoods where you can walk around, to a store, a movie, a restaurant, for 40 years, counting my college days. I grew up in a ranch house with a driveway, but came to adulthood in foot-based parts of cities.
Others have also rediscovered the joys and benefits of walkable places. They have done this first in a trickle, then in a flood. While in total numbers it may still be a minority taste, it’s a fashionable taste now, one heralded in movies and TV shows. Fewer people aspire to live in the big house with the three-car garage.


































