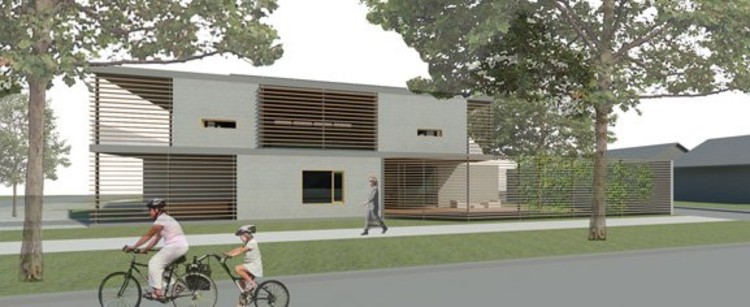
Copenhagen based architecture firm Tredje Natur recently presented their plans to develop Denmark’s first climate adapted neighborhood, which transforms Saint Kjeld’s Quarter into Copenhagen’s greenest neighborhood. The comprehensive urban development project seeks to demonstrate how the city can be arranged so rainwater can be managed in the streets in a more natural and effective way. Their project offers a wide range of pragmatic strategies to meet the many expectations in the area. As a key principle the architects reclaim 20% of the street area by optimizing the infrastructure and parking lots according to current standard. More images and architects’ description after the break.












































