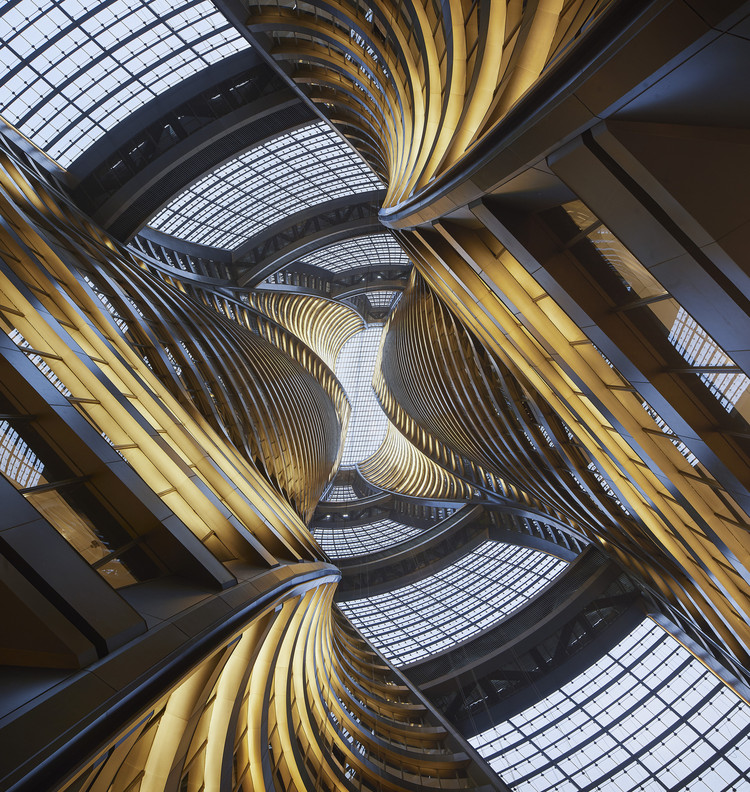
Moscow-based architecture, urban design, and research practice Meganom is nearing completion of its residential skyscraper at 262 Fifth Avenue in Manhattan, New York City. Designed for client Five Points Development, the project dates back to 2015 and brings together an international team that includes Norm Architects as interior architect, SLCE Architects as architect of record, and untitled architecture overseeing architectural supervision and project management. Rising 860 feet over 52 stories, the tower contains 26 residential units within approximately 140,000 square feet and draws conceptual inspiration from aeronautics, envisioning apartments as elevated "shelves" that frame expansive views of the city.




















































































