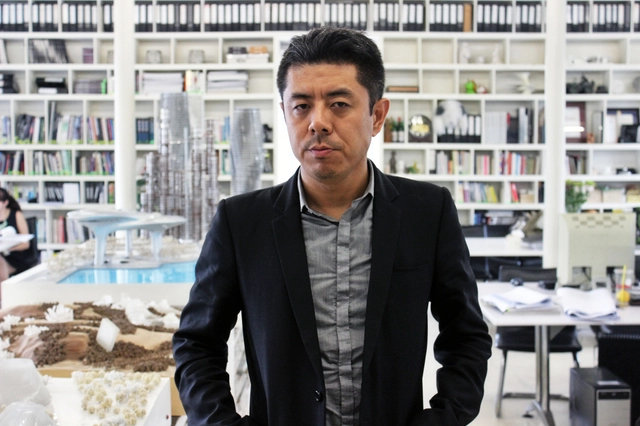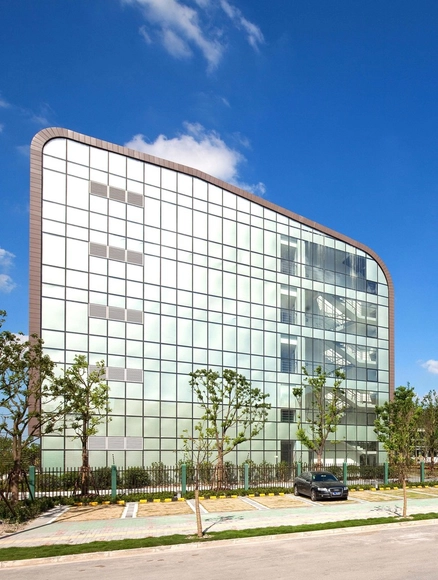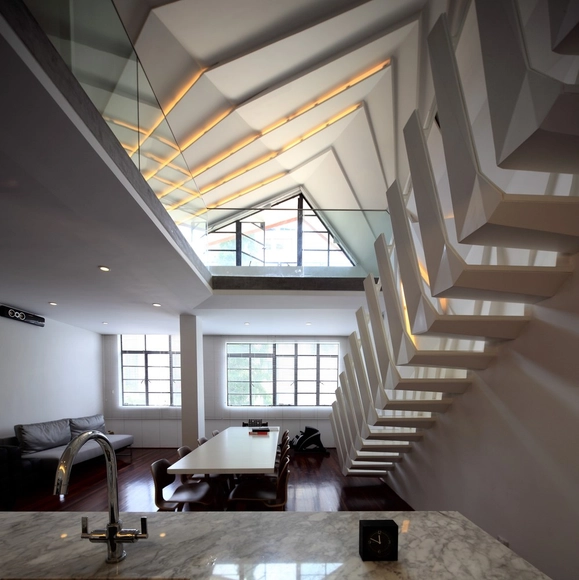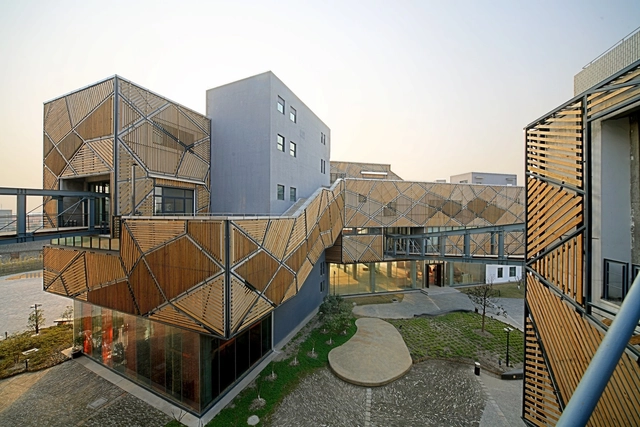
-
Architects: Archi-Union Architects
- Area: 4000 m²
- Year: 2013







I look into myself, trying to express myself. I think sometimes maybe you have an idea from a dream. It sounds ridiculous but you draw something out of your dream. Where does this dream come from? It must somehow relate to some situation. So what I'm interested in is to keep discovering what is really inside of me. I'm not a genius that from the first moment I already know what I want. - Ma Yansong -
Beixinqiao district, in Beijing, is changing fast: the ancient urban tissue is being demolished as new high-rises are growing.Located in this environment, Ma Yansong’s office sits within an old and anonymous construction. In contrast to its exterior, the inside is characterized by wood, white walls and plants that transform the place into a sophisticated environment.International young architects are busy modeling new organic-shaped buildings on the other side of the world; meanwhile a golden fish swims in the eternal loop of the “fish tank” in the centre of the room.
In the following interview, Ma Yansong explains contemporary cities as environments that are out-of-scale with nature. He believes a new approach must be used, one that breaks the monotonous “chessboard” of contemporary Urban China and re-establishes the balance between human beings and the natural world.

As part of the CA Group’s lecture series, “Architour,” principal of Ensamble Studio, Antón García-Abril & Débora Mesa, will give a lecture at 15:30 on March 29th at Tongji Architectual Design (Group) Co.,Ltd.(TJAD) auditorium in Shanghai. For 2013 through 2015, “Architour” has as its theme “New Force of Architecture – Leading Young Architects”: each year, the CA Group will select nine young, global leaders in architecture (four from Asia and five from the West) to lecture on topics that cross typologies and disciplines, from architectural design, urban planning to interior design. Sou Fujimoto, Hirata Akihisa, Christian Kerez and Thomas Heatherwick were the series’ first speakers.


Cities in Asia HKG-SHA-SIN is a four-week design and research studio organized by the University of Hong Kong Faculty of Architecture. Taught with daily learning activities by a diverse group of faculty members from the University of Hong Kong, and speakers from internationally renowned universities and independent research groups, this course offers participants a design studio experience within Asia's most vibrant contexts.


Urban Architecture (UA Studio 7) and Aedas' winning proposal for the Hongqiao Central Business District has broke ground at Shanghai’s domestic Hongqiao Airport, mainland China's fourth busiest airport. The 18.4 hectare office and retail center, masterplanned by UA, has been divided into two parts: UA Studio 7 will design the office district, “a flower with eight leaves,” while Aedas designs the shopping, hotel, and conference center along a "bow curve" of pedestrian flow.
According to UA, the winning scheme's success was "due to a highly energy-efficient architecture proposal combined with an urban plan that allows for pedestrian-friendly spaces."
"We prepared carefully and picked an appropriate date, the Chinese New Year day. At that time the security was less watchful, workers were on vacations, and cranes did not work. We got to the crane at around midnight. [...] The result you can see in our new video."
Those are the rather unassuming words of Vitaliy Raskalov, a Ukrainian "roof-hacker, urban-explorer, blogger" who has just pulled off an extraordinary, jaw-dropping stunt (way more incredible than his humble words would suggest).
Raskalov and Russian photographer Vadim Mahora broke into and climbed the Gensler-designed Shanghai Tower, soon to be China’s tallest and the world’s second tallest skyscraper at 632 meters (2,074 feet) high. Although the tower will eventually boast the world's fastest elevators (reaching 40mph), the pair had to climb the 120 flights of stairs by foot (taking them about two hours); they then spent another 18 hours sleeping and waiting for the weather to clear. The staggering resulting images show not just the dizzying heights, but also fantastic views of the adjacent Jin Mao Tower and Shanghai World Financial Center (together, the trio of buildings that are re-defining the Shanghai skyline).
Check out the incredible images, after the break.


