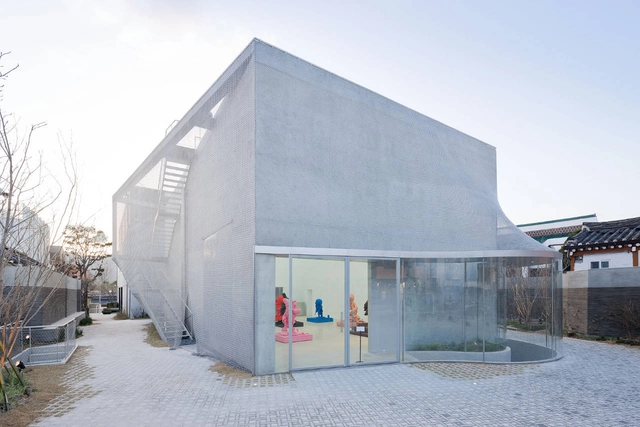
-
Architects: BANG by MIN – Sae Min Oh
- Area: 403 m²
- Year: 2012






Construction of the Lotte World Tower in Seoul, South Korea designed by high-rise architectural firm KPF is well underway. Won via an international design competition, this new tower will rise up to a pinnacle height of 555 meters. Organized around a mixed-use program including retail, office, hotel and an observation deck at the peak, the tower pulls inspiration from historical Korean arts of ceramics, porcelain, and calligraphy. More details after the break.

Architects: Haeahn Architecture Location: Seoul Project Year: 2012 Photographs: Park Young-chae


Journey through the flawless space of the Daeyang Gallery & House in South Korea and learn about the ideas behind the design from the legendary architect himself, Steven Holl.
Created by the architectural filmmakers from Spirit of Space, the first video takes you on a tour through the “miniature utopia” of the Daeyang Gallery & House. Although the notion of music plays as an underlining theme throughout the design, Holl encourages visitors to focus on the feelings that arise as the body moves through the space. He believes that “architecture can change the way you feel, like music… it can bring you into another world.”

Architects: JDS; Partners in Charge Henning Stüben, Julien De Smedt Location: Gangnam Bogeumjari District in Seoul, South Korea Client: Shinyoung Collaborators: Junglim Architects Area: 38,000 m2 Budget: 33 million euros Project Leader: Heechan Park Team: Byeongmoo Moo, Francisco Villeda, Amanda Ripoll, Chris Zhongtian Yuan, Marvin Philipp, Mathilde Claus Construction: Autumn 2012
JDS has been commissioned to design a hybrid office and hotel, the Officetel Building, for the new development area of Gangnam Bogeumjari District in Seoul, South Korea. The interesting mixed program, which includes retail, amenities and 700 compact living spaces, has resulted in a textured facade that responds to contextual issues such as sight lines and expose to natural light.
More about the project after the break.

YIBD ‘Project R6’, designed by REX, is an urban boutique residence for short-term business people, young urban professionals, and foreign residents in Seoul, South Korea. To meet the trends of its users and compensate for its small unit size, R6 must engender a strong sense of community and its residences must be highly attractive, providing generous views, daylight, and cross-ventilation. Maximizing daylight and cross-ventilation are also paramount to providing a highly sustainable residence. More images and architects’ description after the break.


Chicago-based architects Murphy/Jahn have unveiled their design for a 320-meter-tall skyscraper in the Yongsan International Business District of Seoul. Designed as two-towers under one roof, the steel and glass lattice structure is one of fifteen skyscrapers planned for the global city that was master planned by Daniel Libeskind and commissioned by South Korean developer DreamHub. Consisting of mostly high end residential units, the two Pentominium towers will provide residents with exclusive city views and four-storey skyparks, while attempting to recreate the spacious and private feel often associated with detached housing.
Continue reading after the break for the architects’ description.

Architect: REX Location: Seoul, Korea Built Area: 115,500 sqm (1,240,000 sqf) Completion year: 2016 Program: 47,800 sqm of luxury housing for short-term residents, 27,000 sqm of retail, and 929 parking stalls Renderings: Luxigon and Rex
