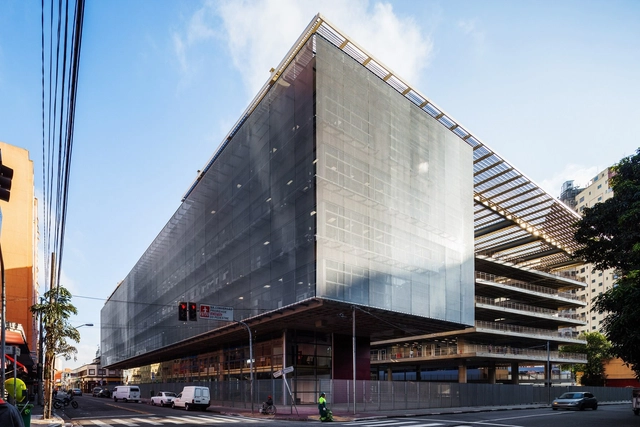.jpg?1450409436&format=webp&width=640&height=580)
-
Architects: Diana Radomysler, Renata Furlanetto, studio mk27 - marcio kogan
- Area: 950 m²
- Year: 2015
-
Manufacturers: panoramah!®
-
Professionals: All'e Engenharia, Gdg Assessoria E Consultoria, Leão & Associados

.jpg?1450409436&format=webp&width=640&height=580)
.jpg?1450380794&format=webp&width=640&height=580)
5,000 3D cameras to help preserve the architecture of a country torn by war; A team of Latin American architects that moved into Venezuela’s most dangerous neighborhoods in order to design and build with the community; A legendary architect who understood architecture’s relationship to the transformation of technology -- and whose projects have celebrated technology across a trajectory of multiple decades. These are the projects, initiatives and people who have proven to be leaders in 2015.
ArchDaily’s editorial team wanted to recognize these projects for their commitment to promoting practices in architecture that serve many, in all corners of the globe -- from Bolivia to London, from Chicago to Venice, from public spaces in favelas to projected drone-ports in Africa. These are the stories that have inspired us in 2015, and whose influence we hope to continue to see into 2016.








For this week's edition of The Urbanist, Monocle's weekly "guide to making better cities," the team discuss urbanism projects that were planned and never realised, what 'paper architecture' really is, and the importance of the architectural competition.
In The Urbanist, Andrew Tuck explores how a terrace of old town houses in central London (152-158 The Strand, near Somerset House) have been recently saved from demolition by the efforts of campaigning journalists and a sympathetic public. In Brazil, the yet to be seen high-speed train link between Rio di Janeiro and São Paulo meets scrutiny while in Toronto, five unsuccessful architectural bids are examined. Finally, ArchDaily Editor James Taylor-Foster visits their London studio to talk about the architectural competition, from Brunelleschi to Guggenheim and Den Bosch.


Ana_Mello-06.jpg?1438054058&format=webp&width=640&height=580)

