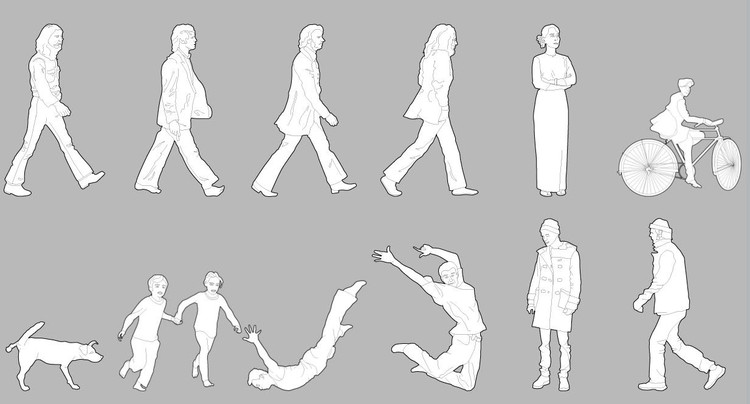Jože Plečnik is often described as Slovenia's greatest architect despite his passing over seven decades ago. The trace of his hand, which was trained in Vienna under Otto Wagner, can be seen across the country – and especially so in Ljubljana. Although Plečnik is often most keenly remembered for his restorative work and renovation of Prague Castle in the 1920s, the impact he left on the Slovenian capital is unmistakable.
Today, the city is dominated by a medieval castle, sat definatly atop a hill. It was for here, on this particularly charged site, that Plečnik proposed a radical intervention in the mid-20th Century. He wanted to build a new Slovene Parliament – a structure of State to house the legislature of the People's Republic of Slovenia within the second Yugoslavia. With this plan rejected by the authorities, Plečnik proposed a second design—known colloquially as the "Cathedral of Freedom"—here rebuilt and animated for the first time by Kristijan Tavcar.






.jpg?1498818491)














_Rob_'t_Hart.jpg?1456927640)




.jpg?1442491726)

