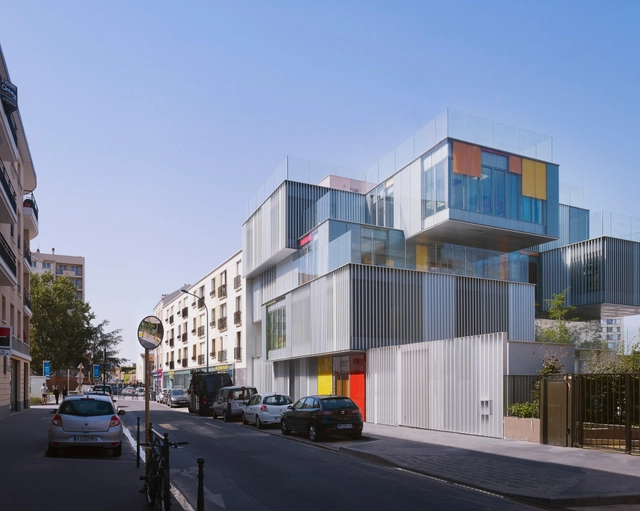_-_Shai_Gil.jpg?1428971420&format=webp&width=640&height=580)
-
Architects: Teeple Architects
- Area: 60000 ft²
- Year: 2011

_-_Shai_Gil.jpg?1428971420&format=webp&width=640&height=580)

Marc Koehler Architects (MKA) has taken first-place in the Open Oproep 28 design competition to design a leisure center, dubbed "The Missing Link." The competition challenged them to develop a community center, art center, and library for a municipality in Belgium. Located in suburban Edegem, the design strives to become the region's cultural hub and form a cohesive connection between its established public spaces.
.jpg?1428443831&format=webp&width=640&height=580)
Mecanoo and Ayesa have broke ground on its "Palace of Justice" courthouse in a residential area of Córdoba, Spain. The first-prize winning proposal of an international design competition in 2006, the project was significantly delayed by the area's economic instability. Slated for completion in 2017, the building aims to unify the neighborhood's mix of contemporary and historic influences while providing essential public services for the region.







-2.jpg?1426019810&format=webp&width=640&height=580)
The Brønshøj Parish Centre by NORD Architects provides a space for community congregation informed by the surrounding religious architecture. With warm materials, a multi-functional program, and a form that physically opens up to the city, the Parish Centre presents an inviting social and reverent space for Copenhagen.



Six years after the original announcement of the project, the first phase of Mecanoo's new Train Station and City Hall complex in Delft, The Netherlands, has been opened to the public. Within the new station hall an undulating 'vault', which has been designed to evoke an "unforgettable arrival experience", features a scaled 1877 map of the Dutch city rendered in blue and white. Columns wrapped in a mosaic of Delft-blue titles, also reminiscent of the colours of Delftware, one of the city's most famous global exports. The station platforms below ground have been designed by Benthem Crouwel, the Dutch practice behind Rotterdam Centraal Station.



Waste management and recycling centers are typically designed as utilitarian facilities shunned to an industrial part of the city. Yet Bjarke Ingels Group (BIG) is challenging this notion by designing a Copenhagen recycling station that serves as an “attractive and lively urban space" in the neighborhood it's part of.
Commissioned by Amagerforbrænding, BIG has designed the Sydhavns Recycling Center as a public space complete with fitness facilities, running tracks and picnic areas. At its core, the recycling center is submerged beneath a lush landscape, offering curious citizens a peak into the “recycling square” while enjoying their daily exercise.
