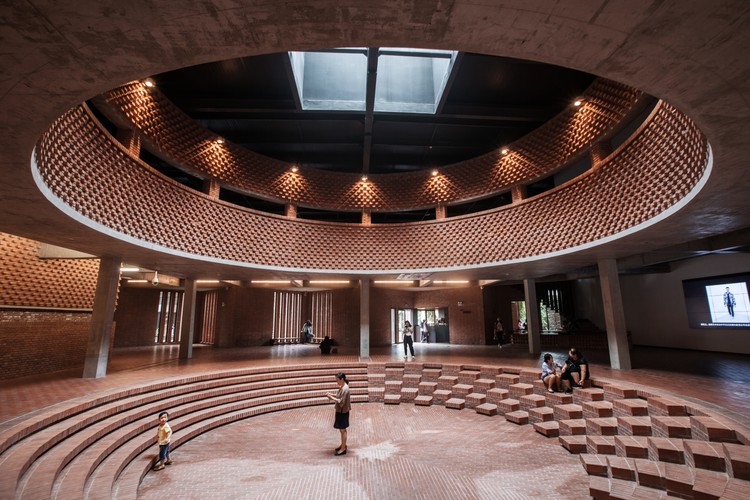
Architecture is all about context, either as a way to find harmony with it's surroundings or as a reaction against them. But what happens when you take context out of the picture entirely?
Designer Anton Reponnen, in his Misplaced photo series, has taken 11 of New York's most iconic landmarks, ranging from the Empire State Building to Renzo Piano's Whitney, and transplanted them in deserts, tundras, and plains. With the buildings placed in a "wrong" condition, viewers are challenged to evaluate the architecture in a different way. In Reponnen's eyes (and in the stories that accompany the images), each structure is as alive as we are, and their new location is mystery with motives to uncover.







.jpg?1526579450)
.jpg?1526579373)
.jpg?1526578916)
.jpg?1526579342)
.jpg?1526578946)
.jpg?1526816206)
.jpg?1525882270&format=webp&width=640&height=580)
.jpg?1525882675)
.jpg?1525882059)
.jpg?1525882372)
.jpg?1525883388)
.jpg?1525882270)















