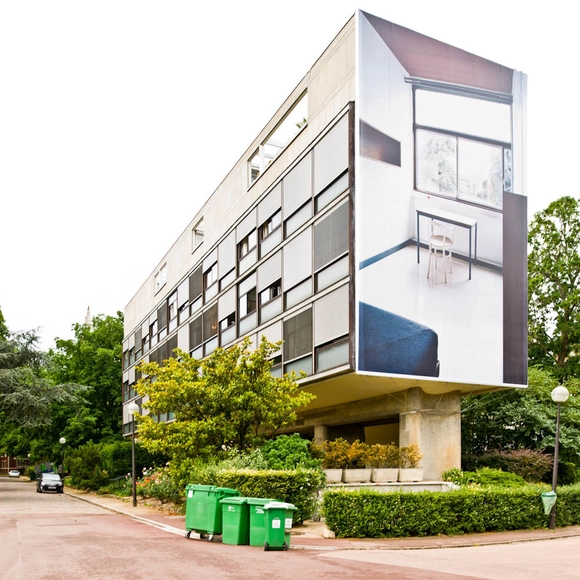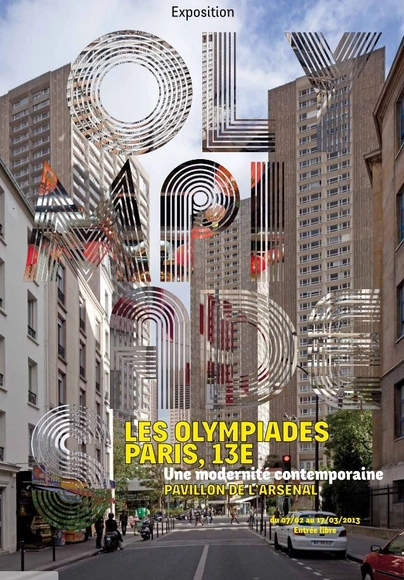
-
Architects: Rh+ Architecture
- Area: 2560 m²
- Year: 2012


Constructing on such a vast area in the very heart of Paris, where nothing has been built yet, calls for an encounter between the remote and the present. With the challenge to produce architectural continuity and convergence to determine the new architectural style of the site, this winning proposal by SOA Architectes aims to establish familiar ties with its environment. It is not only about unveiling what is already present in the urban unconscious of the Tolbiac district but also about inventing a new way of telling its story. More images and architects' description after the break.





Danish architecture firm, BIG - led by Bjarke Ingels - has been announced as the winner of an international invited competition for the design of Europa City, a 800,000 square meter cultural, recreational and retail development in Triangle de Gonesse, France. Combining city development with an open landscape, Europa City creates a dynamic center of activity for visitors and residents, appealing to the variety of functions of city life. Europa City is situated along the route from Charles de Gaule Airport to Paris and has a wide range of programs that is part of a larger initiative to attract international tourism into the northern parts of Paris.
More on the project after the break...

In 1930, Le Corbusier was tasked with designing a dormitory that would house Swiss students at the Cité Internationale Universitaire in Paris. At first the architect and Pierre Jeanneret, his partner at the time, refused to take on the project due to tensions with the Swiss after their handling of the architects' proposal for the League of Nations competition. Eventually, however, they agreed to see it through and worked on a very limited budget, which led the building to become a summation of Le Corbusier's modern principles, forcing him to focus on dwelling before all else.

On view until this Saturday, April 13th, at the Galerie d’Architecture in Paris, the 'Panta Rhei' exhibition by Josep Lluís Mateo of Mateo Arquitectura is a tour through time: the past, present and future of the practice’s work. Highlighting projects, materials and moments that tend to be concealed from view, their 'everything flows' themed exhibit forms part of the agency’s praxis. Mateo displays how the present leads us to the future, and projects that are already being transported to reality. Also, the present of that which is clearly finished, and a trace of the past that has brought us to this point. An exhibition allows us to salvage, for a moment, materials produced in different contexts, to support ideas, explain stories or understand a world. For more information, please visit here. More images of the exhibition can be viewed after the break.
Located on a long and very narrow site, on the edge of Parc La Vilette in Paris’s 19th district, the major objective of the Basket Apartments was to provide students with a healthy environment for studying, learning and meeting. Designed by OFIS architects, their video gives viewers a look at the surrounding urban context, including the new Paris tram route passing along the site. The open corridor, gallery, and studio spaces are all illustrated here as the film takes you through a typical experience by its users.

Aires Mateus Architectes will be delivering a lecture on March 28th at 7:00pm at the Pavillon de l'Arsenal. Manuel Aires Mateus will be presenting one of their well-known projects, the Alcacer do Sal Residence, located in Alcacer do Sal, Portugal. Based on an attentive reading of the life of a very specific kind of community, this beautiful project is a sort of micro-society designed with its own rules. The reduct mobility of those who will live in the building suggests that any displacement should be an emotive and variable experience. For more information, please visit here.


Going on now until March 31, the Olympiades, Paris exhibition at the Pavillon de l'Arsenal revisits the Olympiades district and its half century past rich in architectural thought, controversy, citizen debates and engagement at the heart of the city of Paris in general and the 13th arrondissement in particular. About 40 years after the construction of the first buildings, the historian and exhibition curator, Françoise Moiroux, explores the urban, political and social elements of vertical urban planning and platform architecture through the prism of the Olympiades area. More information after the break.