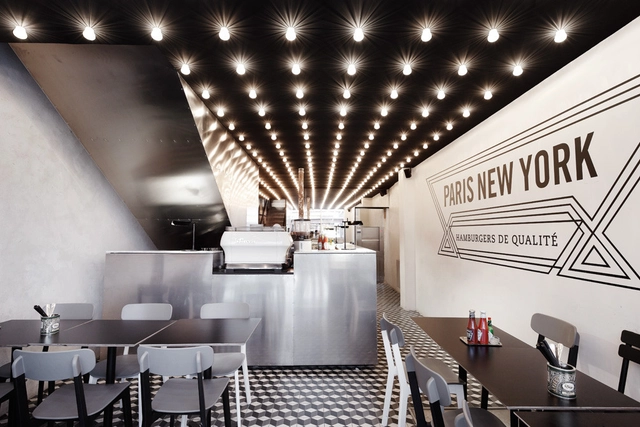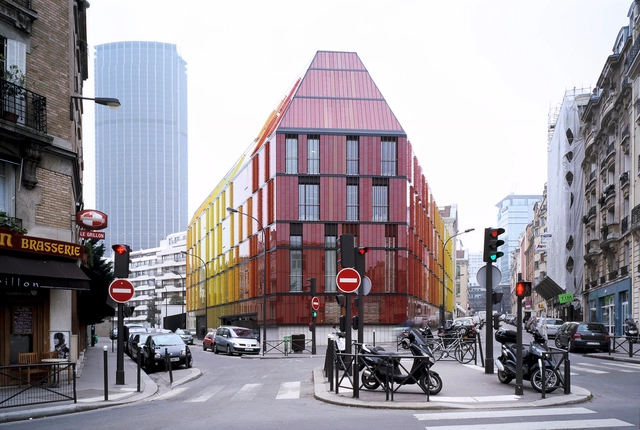
-
Architects: Avenier Cornejo Architectes, Chartier Dalix Architectes
- Year: 2013
-
Manufacturers: TECU®






LEGO® has announced the architecture series’ newest addition: The Eiffel Tower (La tour Eiffel). Named after its engineer, Gustave Eiffel, the famous lattice structure is one of the most recognizable landmarks in the world. Built on the Champ de Mars in Paris, France, to serve as the entrance to the 1889 World’s Fair, The Eiffel Tower was the tallest structure in the world until 1930, and remains the tallest structure in Paris. More than 5,000 detailed drawings were required to assemble the 1063-foot tower’s 18,038 iron parts, which took just over two years to complete.





The AA (Architectural Association) is one of the world’s most renowned Schools of Architecture. It offers twice a year, since 2011, AAtelier: a 10-day highly international AA visiting school in Paris. What makes this course unique in the world today is its crossover approach between architecture and fashion.

Since Baron Georges-Eugène Haussmann began his comprehensive redesign of central Paris in the mid-nineteenth century, the Hausmann Plan has been a topic of discussion for architects, planners and social theorists. The network of wide, open boulevards lined by regular (and regulated) neoclassical buildings has come in and out of favor over the years, and now is one of the key factors in the city's popular reputation as a beautiful city.
Now though, a different set of academics have entered the conversation to offer a new way of looking at the Haussmann Plan: a group of mathematical physicists from the CEA Institute of Theoretical Physics in Gif-sur-Yvette have collaborated with a group of social scientists to analyze the changes of the Haussmann Plan using sophisticated network theory, as reported by BBC Worldwide.
Find out about their study's findings after the break
This Parisian ghost town in Tianducheng, China has become the archetype of China's architectural copycat culture. Brought to light by the folks at The Atlantic Cities, this short video by German filmmaker Caspar Stracke accounts for an average day in this faux-Parisian development where less than 10,000 residents call home.
