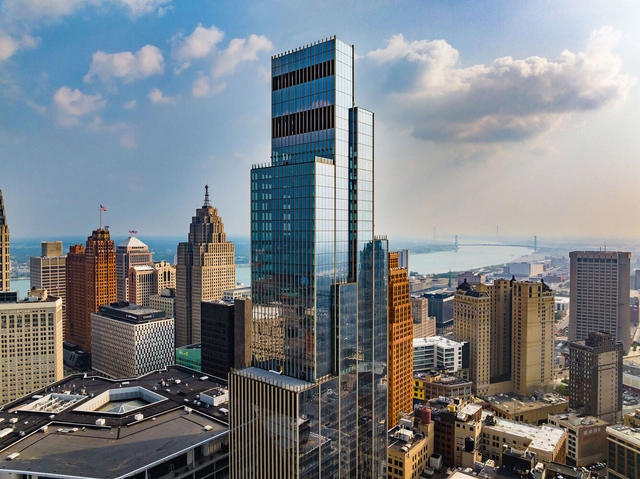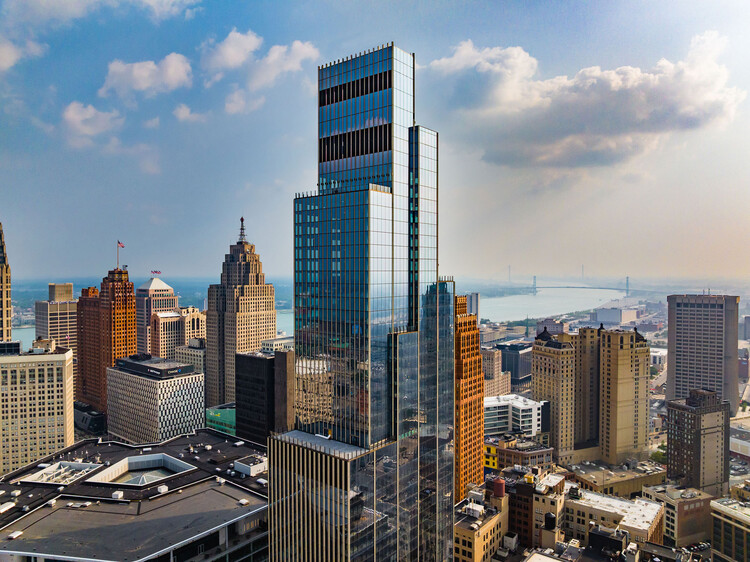
Detroit-based Bedrock development group has announced the completion of the first phase of its Hudson's Detroit mixed-use project in the city center. The project was first unveiled in 2017, when the company presented plans for a 1.2-million-square-foot development designed by SHoP Architects to be built on one of downtown Detroit's long-abandoned sites, formerly occupied by the J.L. Hudson's Department Store. Once the tallest department store in the world and a central gathering place for the city throughout much of the 20th century, the site has now been reimagined as a contemporary urban destination. After nearly a decade of planning and construction, Hudson's Detroit aims to bring new activity and public space to a location emblematic of the city's commercial and cultural past.






























