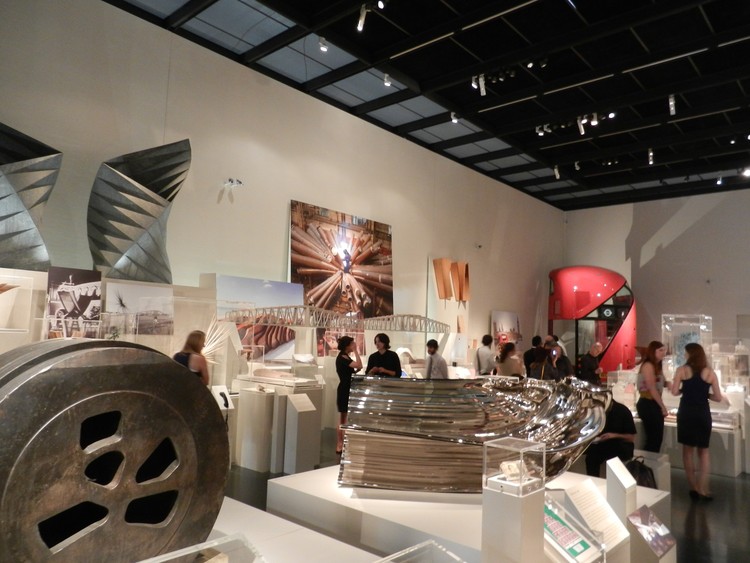
Like no other style, Art Deco represents a built manifestation of the interwar period’s enthusiasm and splendor. In London, buildings of this era reflect the elegance, progress and assertiveness that describe the modern metropolis age. Even today, these buildings have lost none of their aura and appeal, yet they lack any proper documentation.
Together, Niels Lehmann and Christoph Rauhut have worked tirelessly for the past three years researching and photographing London’s architectural Art Deco heritage. With your help, they will feature over 230 buildings with large-scaled photographs in the soon-to-be published book “Modernism London Style.” Follow this link to become a supporter and learn more.
Continue after the break to view more photos.










































