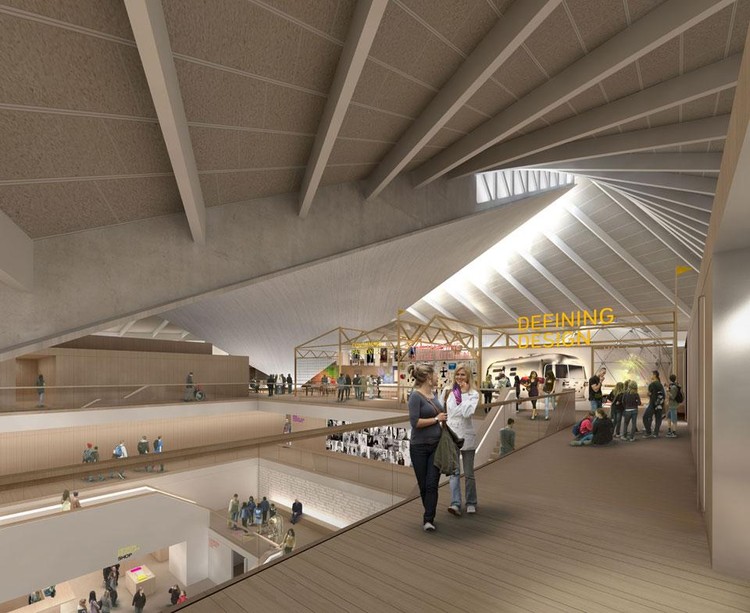
-
Architects: Amin Taha Architects


After many years spent fighting to preserve the famous Robin Hood Gardens social housing complex in East London, the architecture community mourns another loss. Tower Hamlets Council and the London Thames Gateway Development Corporations have approved the demolition of the 1960s Brutalist complex in an effort to make way for a new £500 million sustainable development comprised of energy efficient, mixed-tenure homes and an enlarged central park. The historic building was built by modernist architects Alison and Peter Smithson and remains an important piece to Great Britain’s architectural history. Continue reading for more.


Norman Foster’s Swiss Re Building will soon have a new neighbor! London-based practice Fletcher Priest Architects have designed a 16-story tower that will replace the existing, outdated 1980s office building. Now under construction, the new 230,000 square-foot office building at 6 Bevis Marks will reuse 50% of the original structure and be 80% more energy efficient than the current building. Continue reading for more.


Tent London is holding a competition to offer 4 free feature spaces in their show, ‘Design Feature at Tent London’, to architects and designers who have a design or concept they would like to present to their 20,000 visitors. Their intent is to punctuate the halls with engaging installations that are also three-dimensional environments which clearly demonstrate the chosen concept; whether it be colour, material, light, human interaction, diversity etc. Concepts can be complex or simple, but must be clearly evident in the installation. The deadline for applications is March 16. For more information, please visit their website here.

Opening on February 24th at the Architectural Association School of Architecture in London, Lina & Gio: The Last Humanists will explore for the first time the relationship between two seminal figures in twentieth-century design: Lina Bo Bardi (1914-1992) and Gio Ponti (1891-1979). More details after the break.

Serie Architects‘ proposal was recently selected as the design for the 2012 Olympic Pavilion for BMW following a sustainable design competition. Their cutting-edge design will represent a significant architectural addition to the Olympic Park, while reflecting the company’s deep commitment to sustainability. BMW’s pavilion, which has a floor space of 800m2, will be built on an elevated site above the Waterworks River, situated between the Olympic Stadium and the Aquatics Center. More images and architects’ description after the break.

John Pawson, OMA, West 8 and Arup were all asked to come together to design The New Design Museum in London. Their design will accommodate up to 500,000 visitors per year. Notable for its superb complex hyperbolic paraboloid copper roof intended by the architects to symbolize a tent in the park, it is regarded by English Heritage as the second most important modern building in London, after the Royal Festival Hall. Plans to bring the new design to fruition is scheduled to be completed by 2014. More images and architects’ description after the break.

International architecture firm Kohn Pedersen Fox Associates (KPF) recenlty announced the inaugural exhibition at its new gallery space in central London, a celebration of the work of German artist and architectural photographer Hans‐Georg Esch. Shown in the UK for the first time, the exhibition presents a selection of photographs taken from Esch’s ‘Cities Unknown’ series. More images and information on the exhibition after the break.


This February until the first week of July, a selection of photographs and architectural drawings will be displayed at the V&A Museum of Childhood to celebrate the 140th anniversary of the Museum opening in Bethnal Green. A Museum of Art and Science was officially opened by the Prince of Wales on 24 June 1872. More information on the event after the break.

Opening tomorrow at the AA, Critical Territories will share the work of Groundlab and Plasma Studio -two interdisciplinary firms pushing the envelope of the relationship between and the expression of landscape design and architecture. The installation will share the firms’ top projects, such as the Xian International Horticultural Expo which we having been covering extensively on AD, by way of a site-specific grid arrangement of light boxes covered with technical drawings. The organization of the installation will showcase the underlying themes of the practices, namely their systemic approach and preoccupation with grids, ground and context. The exhibit will be run through February 11.


Ocubis Ltd, development manager for owners Laffly Ltd, has announced that planning permission has been granted by the London Borough of Camden in early December for the comprehensive renovation and redevelopment of 150 Holborn, situated at the corner of Holborn and Grays Inn Road. The building designed by Make Architects, which is located immediately adjacent to Chancery Lane Tube station, will be substantially remodelled and extended to create 80,000 sq ft prime office space and six one, two and three-bedroom apartments, which together complement the existing 30,000 sq ft of retail space at ground-floor level. More images and project description after the break.

We have been covering Renzo Piano’s Shard for London throughout its design and construction process. Slated to become the tallest building in Europe, the Shard will make a remarkable impression of the London skyline, dwarfing most of the metropolis as the 1000ft+ tower streamlines toward the sky. The tower has been constructed in an era of economic uncertainty, and although its height alludes confidence and a feeling of power, as it takes shape, many question the motives behind the project and its future implications on the city.
More about the Shard after the break.