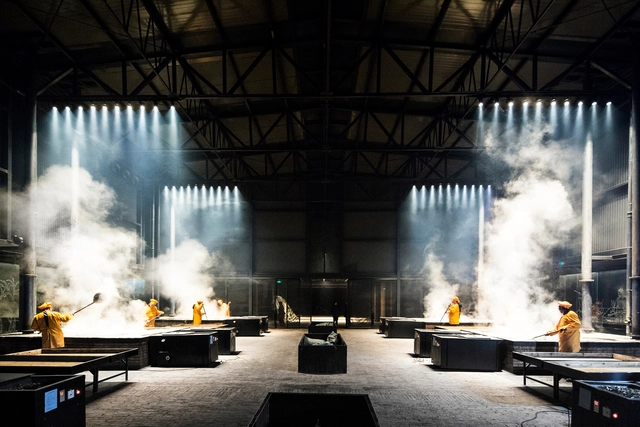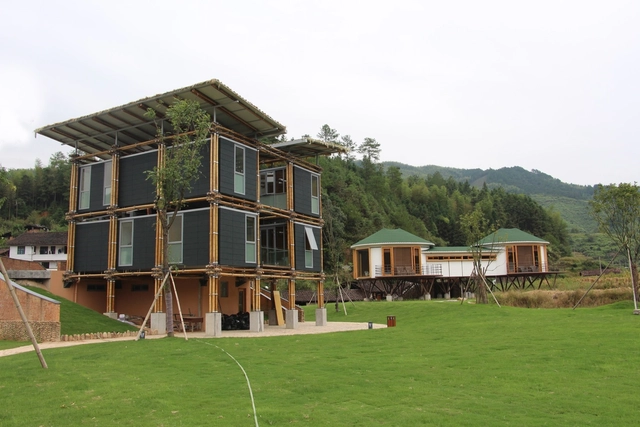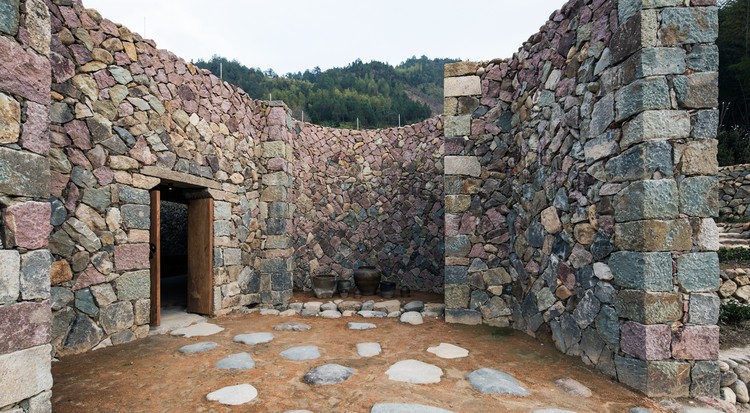
Lishui: The Latest Architecture and News
Songyang Original Cottage / gad·line+ studio
https://www.archdaily.com/917092/songyang-original-cottage-gad-star-line-plus-studioCollin Chen
Librairie Avant-Garde, Chenjiapu Civilian Bookstore / AZL Architects

-
Architects: AZL Architects
- Area: 338 m²
- Year: 2018
https://www.archdaily.com/916004/librairie-avant-garde-chenjiapu-civilian-bookstore-azl-architects舒岳康 - SHU Yuekang
Cloud House in Changtian Village / UM
https://www.archdaily.com/912514/cloud-house-in-changtian-village-umCollin Chen
Stray Birds Art Hotel · Songyang Chenjiapu / gad · line+ studio
https://www.archdaily.com/907631/stray-birds-art-hotel-star-songyang-chenjiapu-gad-star-line-plus-studio舒岳康
Lishui Corporate Office / Usual Studio
https://www.archdaily.com/902447/lishui-corporate-office-usual-studioCollin Chen
Lishui Two-Three House Distillery / Nota Architects

-
Interior Designers: Nota Architects
- Area: 400 m²
- Year: 2018
https://www.archdaily.com/899461/lishui-two-three-house-distillery-nota-architects罗靖琳 - Jinglin Luo
Wang Jing Memorial Hall / DnA
https://www.archdaily.com/894805/wang-jing-memorial-hall-dna罗靖琳 - Jinglin Luo
Hakka Indenture Museum / DnA
https://www.archdaily.com/894812/hakka-indenture-museum-dna罗靖琳 - Jinglin Luo
Pingtian Village Center / DnA

-
Architects: DnA
- Area: 308 m²
- Year: 2015
-
Professionals: Zhang Xin Studio, Architecture Department of Tsinghua University
https://www.archdaily.com/893750/pingtian-village-center-dna舒岳康
Damushan Valley Teahouse / DnA
https://www.archdaily.com/893782/damushan-valley-teahouse-dna罗靖琳 - Jinglin Luo
Brown Sugar Factory / DnA

-
Architects: DnA
- Area: 1230 m²
- Year: 2016
-
Professionals: Zhang Xin Studio, Architecture Department of Tsinghua University
https://www.archdaily.com/893213/brown-sugar-factory-dnaJoanna Wong
Energy Efficient Bamboo House / Studio Cardenas Conscious Design

-
Architects: Studio Cardenas Conscious Design
- Area: 320 m²
- Year: 2016
https://www.archdaily.com/868926/energy-efficient-bamboo-house-studio-cardenas-conscious-designValentina Villa
Bamboo Pavilion / DnA

-
Architects: DnA
- Year: 2015
-
Professionals: Bamboo Wood Construction
https://www.archdaily.com/643476/bamboo-pavilion-dna-design-and-architectureKaren Valenzuela























.jpg?1544663294&format=webp&width=640&height=580)










.jpg?1526658323)




.jpg?1526658296)
















.jpg?1525396667)

.jpg?1525396632)





















