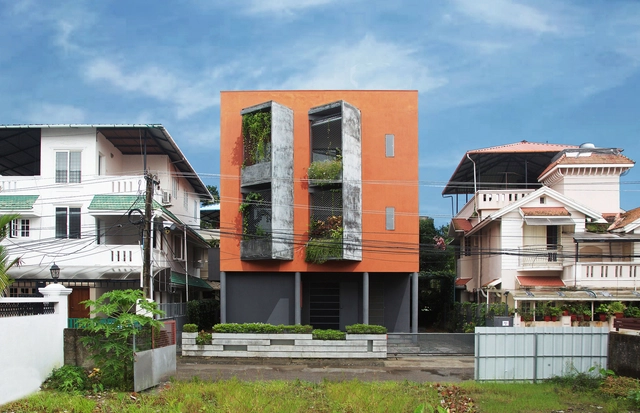
-
Architects: Fahed+Architects
- Area: 134 m²
- Year: 2025






The Un-Habitat or the United Nations agency for human settlements and sustainable urban development, whose primary focus is to deal with the challenges of rapid urbanization, has been developing innovative approaches in the urban design field, centered on the active participation of the community. ArchDaily has teamed up with UN-Habitat to bring you weekly news, article, and interviews that highlight this work, with content straight from the source, developed by our editors.
Discover in this feature the first lesson to learn from UN-Habitat, on how to design with and for the people. In order to create great public spaces, the only secret is listening to the community. Questioning “how can we design together”, this article presents cases in Ghana, Brazil, and India, focusing on street, market, and open public spaces implementation projects, where interventions took on participatory approaches and involved local residents from the beginning of the process.


