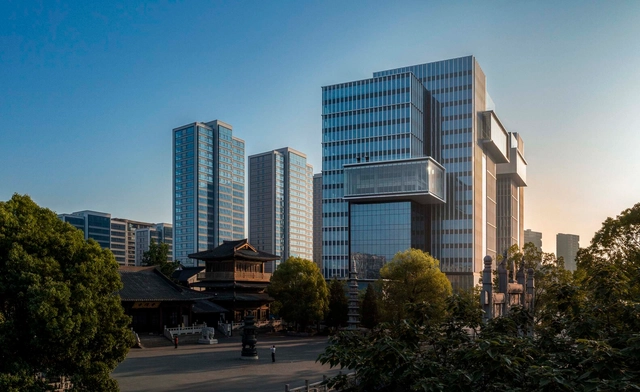
-
Architects: Arquitectonica, Farrells
- Area: 224199 m²
- Year: 2021
-
Professionals: Arup, Adrian L. Norman Limited, CL3, Georges Berne & 8'18''(HUIT MINUTES DIX HUIT SECONDES), WSP Norge, +2



ASPECT Studios won the international design competition for Alibaba’s Headquarters (Park C) Campus Project in Hangzhou, in the Zhejiang province. Based on the “BioHabiNet” concept, ASPECT's proposal focuses on an interconnected network of layered biodiversity, sustainable water systems, and community-orientated workplaces. The Xixi Campus will host over 30,000 Alibaba staff and aims to become a precedent for further corporate parks in support of China’s carbon-neutral target for 2060.





Aedas has unveiled the design of the Hangzhou Yun He Wan International Tourism and Leisure Complex in Hangzhou, China. Located in the southern area of the Grand Canal New Town in the Gongshu District of Hangzhou, the site is the first phase of a larger project, starting off as a vibrant international tourism and leisure complex that highlights the waterfront of Yun He Wan and the historical remains of the nearby industrial pier.




