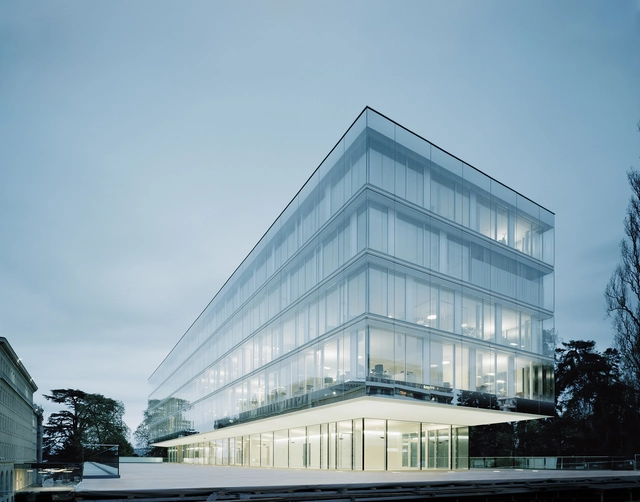
-
Architects: Bloomint Design
- Area: 3000 m²
- Year: 2016
-
Manufacturers: Actiu, Buzzispace, Boqa, Sancal, Vergés




Herzog & de Meuron, with local firm Favre & Guth, has been selected as the winners of an international competition for the design of a new global headquarters for private banking company Lombard Odier to be located in Bellevue, Switzerland on Lake Geneva.
Responding to the competition theme of ‘One Roof,’ the design consists of a single building in which all sides are given equal prominence, with no obvious front or back. Herzog & de Meuron’s winning proposal achieves this through its glassy facade and sweeping flooplates supported by slender columns.

Doctors Without Borders (Médecins Sans Frontières) has selected Steven Holl Architects in collaboration with Rüssli Architekten as the winners of an international competition for the design of their new Geneva Operational Center, beating out proposals from Pool Architekten & Mak Architecture, Sauerbruch Hutton, Emilio Tuñon Arquitectos & Ruckstuhl Architekten, Blue Architects, and Consortium Sou Foujimoto with The New Talent Workshop.
Clad in an innovative colored photovoltaic glass facade system, the energy-efficient building will provide flexible work and social spaces for more than 250 employees.

Researchers at the MIT Senseable City Lab have launched a new platform using Google Street View data to measure and compare the green canopies of major cities across the world. Treepedia, created in collaboration with the World Economic Forum, is an interactive website which allows users to view the location and size of their city’s trees, submit information to help tag them, and advocate for more trees in their area. In the development of Treepedia, the Senseable City Lab recognizes the role of green canopies in urban life, and asks how citizens can be more integral to the process of greening their neighborhoods.



Brut Deluxe has created a colorful light installation, made up of 48 chandelier-like pieces that dangle above Geneva’s Rue du Mont Blanc for the 2015 Geneva LUX light festival. The project continues on Brut Deluxe’s extensive work with ephemeral installations and their study of spatial qualities through light.
Miguel de Guzmán and Rocío Romero, from the photography studio Imagen Subliminal, have shared with us their images and video of the installation.
Learn more and view more images after the break.

The Breaking Ground workshop will produce scenarios for the gradual development of a neighbourhood in Geneva, Switzerland, and conceive strategies to open urban design to end-users.
This 5 days events will be attended by masters students from Geneva, Lausanne and Zurich as well as young urbanists from Mumbai, Cairo, New York, Miami, Paris, London, and Vienna.

A workshop on the gradual urban development of Geneva will take place from September 21st to September 25th, 2015 at the Fonderie Kugler. Registration to the workshop is open to all independent and creative minds and motivated people within the limits of the available places.

Aiming to make a statement that architecture can no longer be designed with a single “move”, Rome-based firm, Paolo Venturella Architecture has unveiled their proposal titled “Plus is More” for the WHO Headquarters Extension competition. Although not selected as the winning proposal, Plus is More takes on the maxim of its name, investigating the complexity generated by a combination of "moves," circumventing the common tilted, lifted or pushed buildings that rely on a single movement. Read more about the project after the break.

Berrel Berrel Kräutler has won the World Health Organization's (WHO) two-stage international design competition to expand its headquarters in Geneva, Switzerland. Employing a restrained approach, their design for a cubic office building will replace numerous temporary structures and unify the complex’s permanent infrastructure.