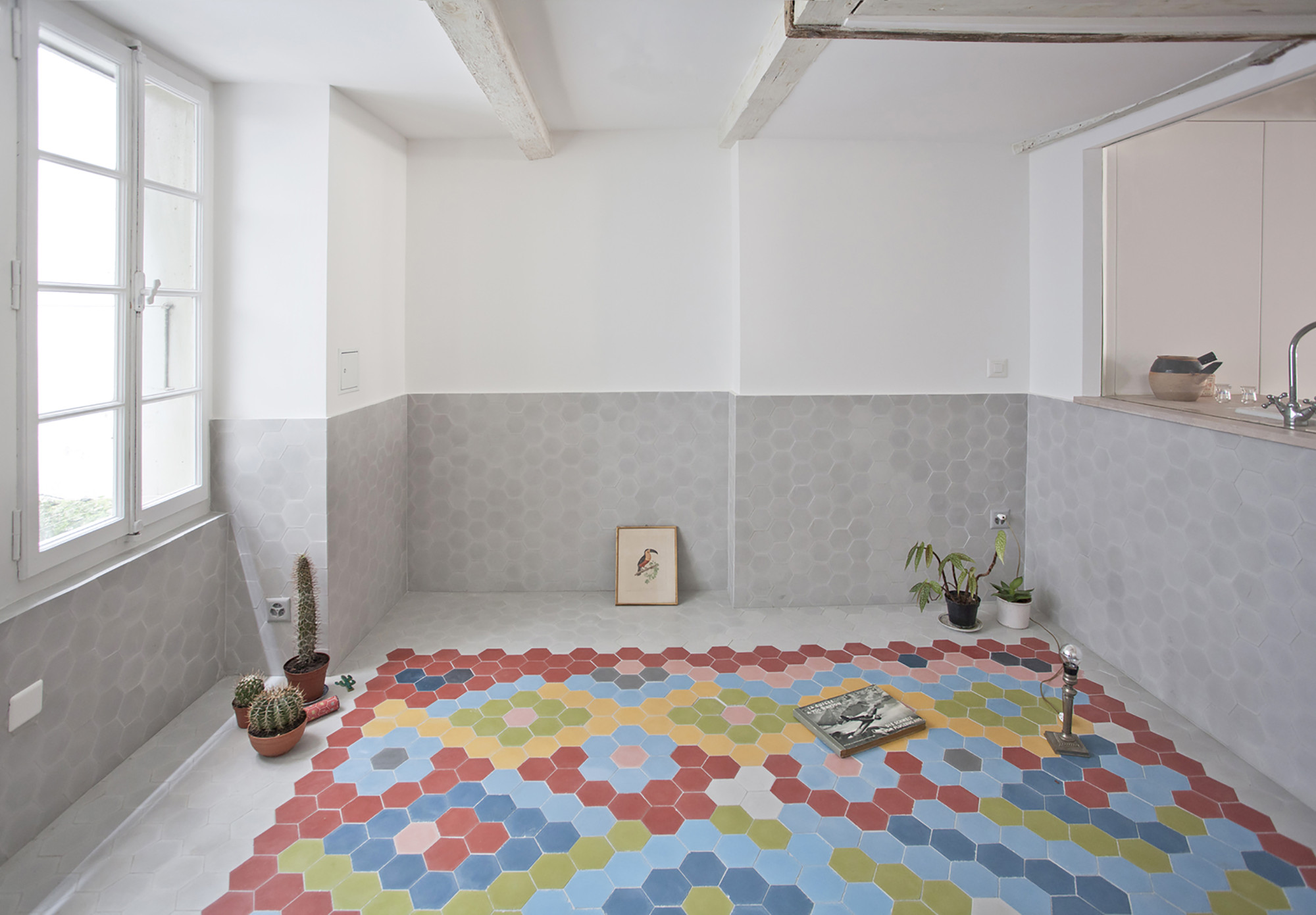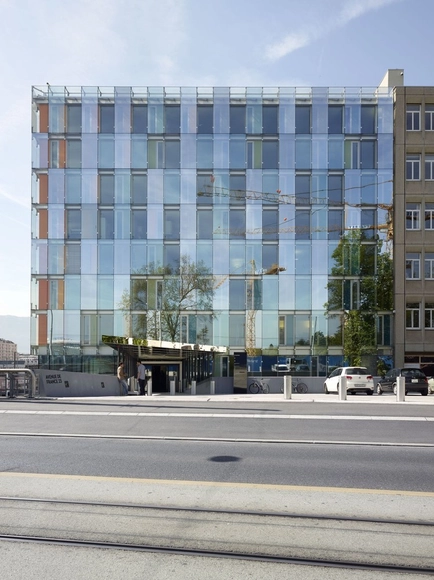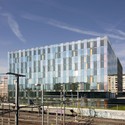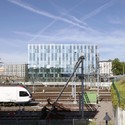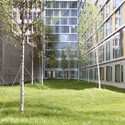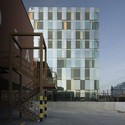
Geneva: The Latest Architecture and News
New Conference Hall for the World Intellectual Property Organization / Behnisch Architekten

-
Architects: Behnisch Architekten
- Area: 7700 m²
- Year: 2014
-
Manufacturers: Hasenkopf, SOTTAS, Zumtobel
-
Professionals: Atelier Coplan, OXALIS, Schlaich Bergermann Partner, bergermann und partner, T-ingénierie SA, +4
Rogers Stirk Harbour’s Geneva Airport Design Receives Planning Permission

Rogers Stirk Harbour + Partners’ (RSHP) design for the Geneva airport’s East Wing has received planning permission from the Federal Authorities in Switzerland. The 520 meter-long facility will connect to the airport’s existing terminal and includes additional Departures and Arrivals halls, contact stands and gate lounge seating as well as first class airlines lounges and technical basements, according to a press release.
Student housing in Geneva / Frei Rezakhanlou Architects
Geneva Flat / FREAKS freearchitects
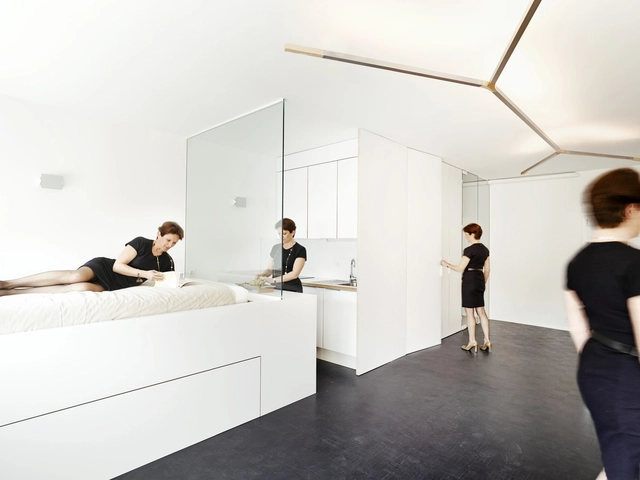
-
Architects: FREAKS freearchitects
- Area: 35 m²
- Year: 2014
Competition: WHO Headquarters in Geneva

The World Health Organization (WHO, the Commissioning Organization) is the directing and coordinating authority for health within the United Nations system. On 23 June 2014, WHO launched an international, two-stage architectural design competition for the extension and redevelopment of WHO Headquarters in Geneva.
WHO Launches Competition to Extend Geneva Headquarters

The World Health Organization (WHO) has launched an international design competition to redevelop and extend its 1966 headquarters in Geneva. The new facilities, a 25,000 square metre office block and 700-space underground car park will replace a series of smaller additions, hastily constructed in response to various health crises in the years after the main building was completed.
In addition, the new building will facilitate a redevelopment of the original building, housing extra staff while work on the Jean Tschumi-designed building is carried out.
Read on for more details on the competition
2LB House / Raphaël Nussbaumer Architectes

-
Architects: Raphaël Nussbaumer Architectes
- Area: 320 m²
- Year: 2014
-
Professionals: Estia, INGENI SA, Pascal Heyraud architecte paysagiste
Cycle d'orientation de Cayla / LRS Architectes

-
Architects: LRS Architectes
- Area: 17558 m²
- Year: 2008
-
Manufacturers: Delta Tueren
Extension and transformation of a house in Geneva / LRS Architectes
Maison des Etudiants / Lacroix Chessex
Evolucio / Onionlab

Projected onto the façade of the Musées d'art et d'histoire de Genève, Onionlab's 'Evolucio' is a piece that revolves around the graphic and sound abstraction of the concept it is named after: evolution. Created with 3D projection mapping techniques, It is construed as transformation, construction and alteration of reality through time; evolution as a discontinuous creation process as well. More images and architects' description after the break.
Two in One House / Clavienrossier Architectes
120 affordable appartments / meier + associés architectes + Burckhardt

-
Architects: Burckhardt, meier + associés architectes
- Area: 11000 m²
- Year: 2011
-
Professionals: D Hirt, HCC, L Daune, B Delafoucrière, Schumacher Ingénierie, +2
Avenue de France Administrative Building / Group8
Flashback: Merck Sereno Headquarters / Murphy Jahn

-
Architects: Murphy/Jahn
- Area: 68000 m²
- Year: 2006






