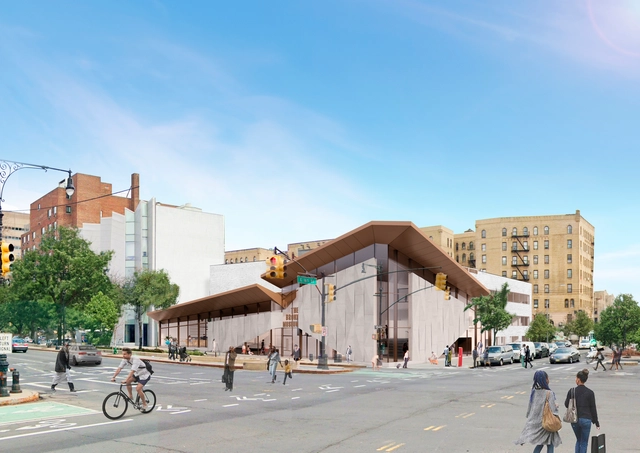
The museum and gallery visit has long been a highly curated experience. Visitors are guided through a carefully orchestrated sequence of rooms, with hand-picked works arranged to tell a specific narrative, supported by signage, graphics, scenography, and calibrated lighting. Even the rarely changed exhibitions - the permanent collections, also typically rely on a strong curatorial voice— led by noted artists or curators—to set institutional stance and shape interpretation.
At the same time, storage areas for museums and galleries are typically kept separately—often within the same building but under tightly controlled access, and not infrequently off-site in dedicated facilities, such as the Louvre Conservation Centre. These zones have long been understood as highly controlled spaces not only in terms of access, but also in relation to climate, humidity, archival order, handling protocols, maintenance, and repair. For fear of thefts and that the spatial, environmental, and sequencing requirements of the archive could be disturbed, storage has traditionally been somewhat secretive and primarily serves academic researchers and art practitioners by request. Rarely does the general public gain a comprehensive picture of the works safeguarded by any given institution.










































