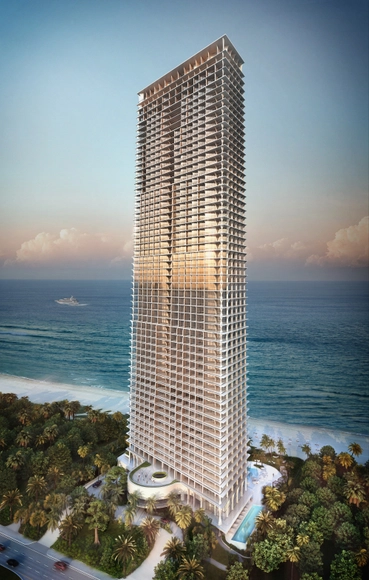The Spring House, also known as the Clifton and George Lewis II House, is the only private house designed by Frank Lloyd Wright that was ever built in Florida. The design embodies the final and shortest stylistic phase in Wright's career – the hemicycle style. The plan is characterized by concentric and intersecting circles, while the elevations are consistent with Wright's other designs in how they accentuate the horizontal.
After the death of her husband in 1996, Clifton Lewis formed the Spring House Institute, a not-for-profit organization dedicated to preserving the historic property and turning it into a public legacy. In order to restore and complete the house (some elements were never built, including a semi-circular pool on one of the terraces), the organization needs to raise $256,250, which will then be matched by the Division of Historical Resources to pay the $512,500 purchase price. To meet the Division of Historical Resources' October 15th deadline, they have launched an IndieGoGo campaign with a target of $100,000. For more on the historical landmark and the organization's fundraising efforts, keep reading after the break.


















