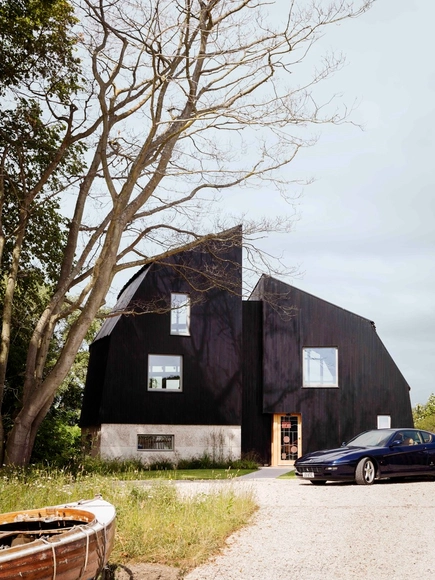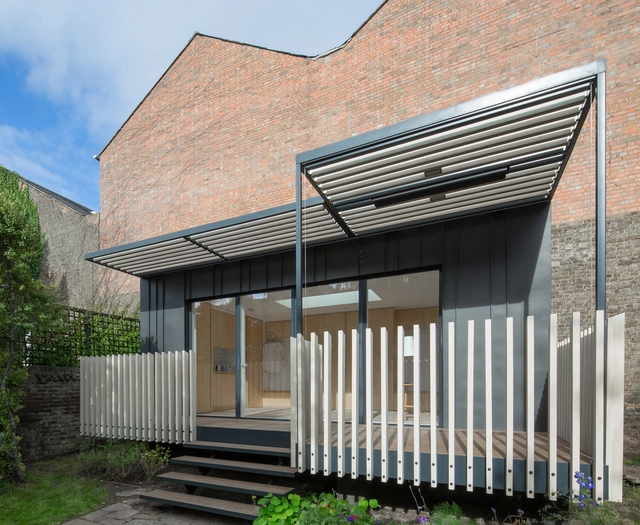.jpg?1500971896&format=webp&width=640&height=580)
-
Architects: McLaren.Excell
- Area: 220 m²
- Year: 2017
-
Manufacturers: Fineline Aluminium, L2i, Steyson, Traditional Brick and Stone, Vola

.jpg?1500971896&format=webp&width=640&height=580)
.jpg?1500544085&format=webp&width=640&height=580)







.jpg?1498061675&format=webp&width=640&height=580)
Foster + Partners has revealed new renderings of their designs for Bloomberg’s new London headquarters as the project races toward anticipated completion this autumn. The first building worldwide to be wholly owned and constructed by Bloomberg, the design of the London HQ has been guided by principles of collaboration, innovation and productivity, resulting in a structure that enhance both the workplace environment and the public realm.

In the heart of a suburb just east of London stands an incongruous red brick villa. With its pointed arched window frames and towering chimneys, the house was designed to appear like a relic of the Middle Ages. In reality, its vintage dates to the 1860’s. This is Red House, the Arts and Crafts home of artist William Morris and his family. Built as a rebuttal to an increasingly industrialized age, Red House’s message has been both diminished by the passage of time and, over the course of the centuries, been cast in greater relief against its context.

The Dorset County Museum in Dorchester, England has received full planning approval for a 2,500-square-meter renovation and expansion project led by London-based architects Carmody Groarke. The project will consist of a sensitive refurbishing of the historic museum as well as contemporary architectural interventions that will create four new stories of naturally-lit galleries and an improved circulation flow throughout the building.




Emerging practice NEUBAU has received planning permission to begin construction on Tower Station, a mixed-use residential building located on Fincheley Road in London. Commissioned by County Tower Properties, the ‘pixelated’ building will be located on the site of a former gas station and clock tower, replacing the previous use with a new mechanical clock at the building’s peak, creating a new local landmark that echos the site’s history.
This is the largest commission to date for NEUBAU, founded in 2014 by former OMA architects Brigitta Lenz and Alexander Giarlis.

.jpg?1495045916&format=webp&width=640&height=580)
The Herzog & de Meuron-designed global corporate headquarters for pharmaceutical company AstraZeneca has topped out in Cambridge, UK, as the building pushes forward to a series of opening dates beginning in 2018. Developed alongside AstraZeneca researchers and executive architect/lead consultant BDP, the scheme consists of a ring-shaped volume containing a series of open laboratories and transparent glass walls intended to foster the company’s principle of collaboration across disciplines.